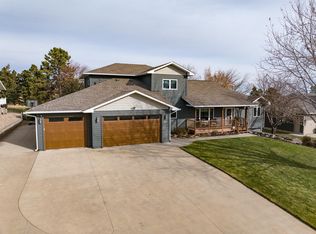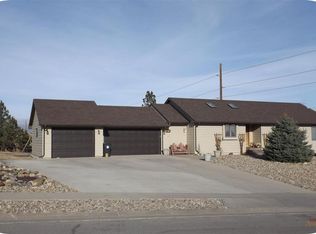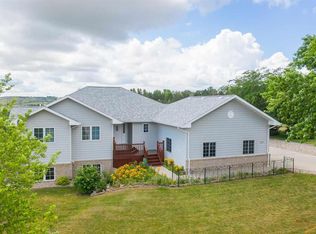Sold for $680,000
$680,000
800 Enchantment Rd, Rapid City, SD 57701
4beds
3,356sqft
Site Built
Built in 1998
0.84 Acres Lot
$708,300 Zestimate®
$203/sqft
$2,940 Estimated rent
Home value
$708,300
$673,000 - $744,000
$2,940/mo
Zestimate® history
Loading...
Owner options
Explore your selling options
What's special
Listed by Arnie Sharp 605-381-8484 & Tina Sharp 303-803-8228, Keller Williams Realty Black Hills. Main floor living at its finest! Amazing, updated home on .84 acres!! Style, indoor space, outdoor space, convenience, finished walkout basement, main floor laundry, 3 car garage, and much more. This house has it all. With 4 bedrooms and plenty of living space this will be a house you will be proud to call home. Double oven, granite countertops, and tile backsplash with a farm sink highlight this wonderful kitchen. Main floor laundry. Master has a 5-piece en-suite bathroom with jetted tub and two sinks, along with a walk-in closet. All 3 bathrooms have quartz countertops. LARGE family room in the basement with a dry bar, along with a bonus study/den. Two 3-sided gas fireplaces give this home the warmth and comfort you will want all year ‘round! So much outdoor space…shed, garden area, and a chicken coop! Call your favorite realtor and set up a showing today!
Zillow last checked: 8 hours ago
Listing updated: March 25, 2024 at 12:26pm
Listed by:
Arnie Sharp,
Keller Williams Realty Black Hills RC,
Tina Sharp,
Keller Williams Realty Black Hills RC
Bought with:
NON MEMBER
NON-MEMBER OFFICE
Source: Mount Rushmore Area AOR,MLS#: 78192
Facts & features
Interior
Bedrooms & bathrooms
- Bedrooms: 4
- Bathrooms: 3
- Full bathrooms: 3
Primary bedroom
- Level: Main
- Area: 208
- Dimensions: 16 x 13
Bedroom 2
- Level: Main
- Area: 132
- Dimensions: 12 x 11
Bedroom 3
- Level: Main
- Area: 130
- Dimensions: 13 x 10
Bedroom 4
- Level: Basement
- Area: 180
- Dimensions: 15 x 12
Dining room
- Level: Main
- Area: 77
- Dimensions: 11 x 7
Kitchen
- Level: Main
- Dimensions: 20 x 11
Living room
- Level: Main
- Area: 288
- Dimensions: 18 x 16
Heating
- Natural Gas, Forced Air
Cooling
- Refrig. C/Air
Appliances
- Included: Dishwasher, Disposal, Refrigerator, Gas Range Oven, Microwave, Washer, Dryer, Double Oven, Water Softener Owned
- Laundry: Main Level
Features
- Vaulted Ceiling(s), Walk-In Closet(s), Ceiling Fan(s), Granite Counters, Den/Study
- Flooring: Carpet, Vinyl
- Windows: Window Coverings(Some)
- Basement: Full,Walk-Out Access,Finished,Sump Pit
- Number of fireplaces: 2
- Fireplace features: Two, Gas Log, Living Room
Interior area
- Total structure area: 3,356
- Total interior livable area: 3,356 sqft
Property
Parking
- Total spaces: 3
- Parking features: Three Car, Attached, Garage Door Opener
- Attached garage spaces: 3
Features
- Patio & porch: Open Patio, Covered Stoop, Open Balcony
- Exterior features: Sprinkler System
- Spa features: Bath
- Fencing: Chain Link
Lot
- Size: 0.84 Acres
- Features: Lawn, Trees
Details
- Additional structures: Shed(s)
- Parcel number: 3723277009
Construction
Type & style
- Home type: SingleFamily
- Architectural style: Ranch
- Property subtype: Site Built
Materials
- Frame
- Roof: Composition
Condition
- Year built: 1998
Community & neighborhood
Security
- Security features: Smoke Detector(s)
Location
- Region: Rapid City
- Subdivision: Enchanted Hills 4
Other
Other facts
- Listing terms: Cash,New Loan
- Road surface type: Paved
Price history
| Date | Event | Price |
|---|---|---|
| 3/22/2024 | Sold | $680,000-2.9%$203/sqft |
Source: | ||
| 2/9/2024 | Contingent | $700,000$209/sqft |
Source: | ||
| 1/9/2024 | Price change | $700,000-3.4%$209/sqft |
Source: | ||
| 11/2/2023 | Listed for sale | $725,000+66.7%$216/sqft |
Source: | ||
| 8/7/2020 | Sold | $435,000-4.4%$130/sqft |
Source: Agent Provided Report a problem | ||
Public tax history
| Year | Property taxes | Tax assessment |
|---|---|---|
| 2025 | $9,174 +28.9% | $704,600 +4.4% |
| 2024 | $7,115 +15.5% | $674,600 +7.5% |
| 2023 | $6,163 +3.9% | $627,500 +25% |
Find assessor info on the county website
Neighborhood: 57701
Nearby schools
GreatSchools rating
- 5/10Woodrow Wilson Elementary - 17Grades: K-5Distance: 2.5 mi
- 3/10South Middle School - 36Grades: 6-8Distance: 2.2 mi
- 2/10Central High School - 41Grades: 9-12Distance: 3.8 mi
Schools provided by the listing agent
- District: Rapid City
Source: Mount Rushmore Area AOR. This data may not be complete. We recommend contacting the local school district to confirm school assignments for this home.
Get pre-qualified for a loan
At Zillow Home Loans, we can pre-qualify you in as little as 5 minutes with no impact to your credit score.An equal housing lender. NMLS #10287.


