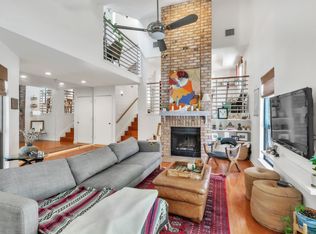Experience premier downtown living in one of Austin's most coveted floor plans. This stylish condo features two spacious bedrooms, two modern bathrooms, and a versatile bonus room perfect for a home office or guest space. The thoughtfully designed open-concept layout is filled with natural light from expansive floor-to-ceiling windows, offering sweeping views of the Downtown Skyline, Frost Tower, The Capitol, and beyond. The kitchen, outfitted with sleek stainless steel appliances, flows seamlessly into the dining and living areas, making it ideal for both everyday living and entertaining. Spa-inspired bathrooms are adorned with designer tiles, and the smart split-bedroom layout ensures privacy, with the primary and secondary suites positioned on opposite ends of the unit. Additional conveniences include a 5x10 storage unit and two reserved parking spaces located near the elevator. Residents of the building enjoy an impressive suite of amenities, including a 24-hour concierge, skyline-view pool, fully equipped gym, dog run, outdoor cooking area, and dedicated office and meeting spaces. Situated in the heart of downtown Austin, this condo places you just steps from the city's best - acclaimed restaurants, vibrant nightlife, premier shopping, cultural landmarks, and everyday essentials like Whole Foods and Target. This residence offers the ideal blend of comfort, style, and the dynamic energy of downtown Austin living.
Condo for rent
$4,250/mo
800 Embassy Dr APT 425, Austin, TX 78702
2beds
1,585sqft
Price may not include required fees and charges.
Condo
Available now
-- Pets
Central air
In unit laundry
2 Garage spaces parking
Central
What's special
Expansive floor-to-ceiling windowsSleek stainless steel appliancesSpa-inspired bathroomsOpen-concept layoutSplit-bedroom layout
- 30 days
- on Zillow |
- -- |
- -- |
Travel times
Prepare for your first home with confidence
Consider a first-time homebuyer savings account designed to grow your down payment with up to a 6% match & 4.15% APY.
Facts & features
Interior
Bedrooms & bathrooms
- Bedrooms: 2
- Bathrooms: 2
- Full bathrooms: 2
Heating
- Central
Cooling
- Central Air
Appliances
- Included: Dishwasher, Disposal, Microwave, Refrigerator, Stove
- Laundry: In Unit
Features
- 2 Primary Suites, Built-in Features, Kitchen Island, Open Floorplan, Quartz Counters, Storage, Walk-In Closet(s)
- Flooring: Tile, Wood
Interior area
- Total interior livable area: 1,585 sqft
Property
Parking
- Total spaces: 2
- Parking features: Covered, Garage, Private
- Has garage: Yes
- Details: Contact manager
Features
- Stories: 1
- Exterior features: Contact manager
Details
- Parcel number: 900853
Construction
Type & style
- Home type: Condo
- Property subtype: Condo
Materials
- Roof: Tile
Condition
- Year built: 2018
Community & HOA
Community
- Features: Fitness Center, Gated, Pool
- Security: Gated Community
HOA
- Amenities included: Fitness Center, Pool
Location
- Region: Austin
Financial & listing details
- Lease term: 12 Months
Price history
| Date | Event | Price |
|---|---|---|
| 5/14/2025 | Listed for rent | $4,250-4.5%$3/sqft |
Source: Unlock MLS #6930236 | ||
| 5/30/2024 | Listing removed | -- |
Source: | ||
| 3/25/2024 | Price change | $4,450-10.9%$3/sqft |
Source: | ||
| 2/5/2024 | Listed for rent | $4,995-3.8%$3/sqft |
Source: | ||
| 1/4/2024 | Listing removed | -- |
Source: Zillow Rentals | ||
Neighborhood: Central East Austin
There are 6 available units in this apartment building
![[object Object]](https://photos.zillowstatic.com/fp/cc4d249d64842331178ebc9c87732a66-p_i.jpg)
