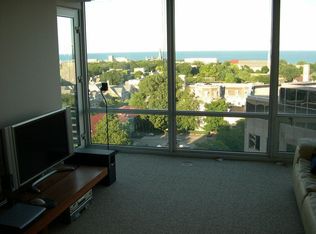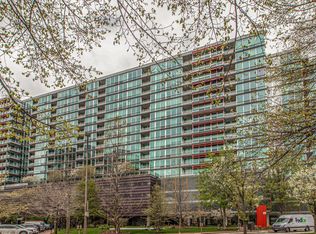Closed
$340,000
800 Elgin Rd #PENTHOUSE 08, Evanston, IL 60201
1beds
900sqft
Condominium, Single Family Residence
Built in 2004
-- sqft lot
$348,300 Zestimate®
$378/sqft
$2,421 Estimated rent
Home value
$348,300
$313,000 - $387,000
$2,421/mo
Zestimate® history
Loading...
Owner options
Explore your selling options
What's special
Don't miss this desirable 1 bedroom plus den on the coveted Penthouse level at Optima Horizons. The open floorplan featuring new flooring with contemporary dining and kitchen lighting creates a serene and welcoming environment with terrific flow, perfect for entertaining. The kitchen overlooks the dining area, living room and balcony affording stunning sunset views through floor-to-ceiling windows. The spacious bedroom offers abundant storage with both double wardrobe and additional linen closets and a bedroom alcove overlooking the balcony provides the perfect space for a desk or reading nook. The den is accessed at the opposite end of the condo and offers flexibility for a home office or 2nd bedroom with its custom modern sliding glass wall for privacy. The bathroom updates include chic blue cabinetry with ample storage, brass hardware, raised bowl sink and new vanity lighting. Deeded parking in heated garage and full size storage are located on the 4th floor in this full amenity building with indoor pool, fitness center, beautifully landscaped outdoor terrace with grills, on site property manager and doorman. Don't miss this premier location walking distance to Northwestern, downtown Evanston restaurants and shops, both trains and the lakefront.
Zillow last checked: 8 hours ago
Listing updated: July 02, 2025 at 01:45am
Listing courtesy of:
Elizabeth McManus 847-491-1855,
Baird & Warner
Bought with:
Kara Moll
Keller Williams ONEChicago
Source: MRED as distributed by MLS GRID,MLS#: 12346986
Facts & features
Interior
Bedrooms & bathrooms
- Bedrooms: 1
- Bathrooms: 1
- Full bathrooms: 1
Primary bedroom
- Level: Main
- Area: 196 Square Feet
- Dimensions: 14X14
Den
- Level: Main
- Area: 126 Square Feet
- Dimensions: 9X14
Dining room
- Level: Main
- Area: 108 Square Feet
- Dimensions: 12X9
Kitchen
- Level: Main
- Area: 99 Square Feet
- Dimensions: 9X11
Living room
- Level: Main
- Area: 192 Square Feet
- Dimensions: 12X16
Heating
- Forced Air
Cooling
- Central Air
Appliances
- Laundry: In Unit, Laundry Closet
Features
- Basement: None
Interior area
- Total structure area: 0
- Total interior livable area: 900 sqft
Property
Parking
- Total spaces: 1
- Parking features: On Site, Attached, Garage
- Attached garage spaces: 1
Accessibility
- Accessibility features: No Disability Access
Details
- Additional parcels included: 11181190361587
- Parcel number: 11181190361233
- Special conditions: None
Construction
Type & style
- Home type: Condo
- Property subtype: Condominium, Single Family Residence
Materials
- Glass, Concrete
Condition
- New construction: No
- Year built: 2004
Utilities & green energy
- Sewer: Public Sewer
- Water: Lake Michigan
Community & neighborhood
Location
- Region: Evanston
HOA & financial
HOA
- Has HOA: Yes
- HOA fee: $782 monthly
- Amenities included: Bike Room/Bike Trails, Door Person, Elevator(s), Exercise Room, Storage, On Site Manager/Engineer, Sundeck, Indoor Pool
- Services included: Heat, Air Conditioning, Water, Parking, Insurance, Security, Doorman, Exercise Facilities, Pool, Exterior Maintenance, Lawn Care, Scavenger, Snow Removal, Internet
Other
Other facts
- Listing terms: Cash
- Ownership: Condo
Price history
| Date | Event | Price |
|---|---|---|
| 6/30/2025 | Sold | $340,000+3.7%$378/sqft |
Source: | ||
| 5/13/2025 | Contingent | $328,000$364/sqft |
Source: | ||
| 5/9/2025 | Listed for sale | $328,000+39.6%$364/sqft |
Source: | ||
| 8/30/2013 | Sold | $235,000$261/sqft |
Source: | ||
Public tax history
Tax history is unavailable.
Neighborhood: Downtown
Nearby schools
GreatSchools rating
- 7/10Dewey Elementary SchoolGrades: K-5Distance: 0.6 mi
- 7/10Nichols Middle SchoolGrades: 6-8Distance: 0.9 mi
- 9/10Evanston Twp High SchoolGrades: 9-12Distance: 0.9 mi
Schools provided by the listing agent
- Elementary: Dewey Elementary School
- Middle: Nichols Middle School
- High: Evanston Twp High School
- District: 65
Source: MRED as distributed by MLS GRID. This data may not be complete. We recommend contacting the local school district to confirm school assignments for this home.

Get pre-qualified for a loan
At Zillow Home Loans, we can pre-qualify you in as little as 5 minutes with no impact to your credit score.An equal housing lender. NMLS #10287.
Sell for more on Zillow
Get a free Zillow Showcase℠ listing and you could sell for .
$348,300
2% more+ $6,966
With Zillow Showcase(estimated)
$355,266
