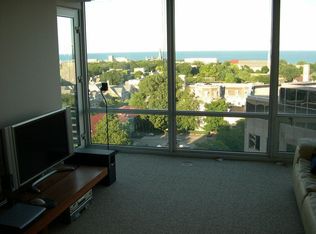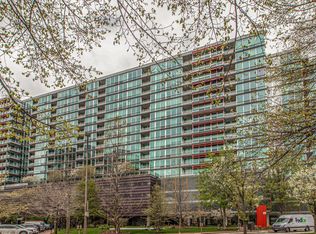Closed
$1,207,000
800 Elgin Rd #PENTHOUSE 02, Evanston, IL 60201
3beds
2,862sqft
Condominium, Single Family Residence
Built in 2004
-- sqft lot
$1,247,200 Zestimate®
$422/sqft
$6,084 Estimated rent
Home value
$1,247,200
$1.12M - $1.38M
$6,084/mo
Zestimate® history
Loading...
Owner options
Explore your selling options
What's special
Welcome to this one-of-a-kind, 2,862 sq ft, 3 bedroom, 2.1 bath Penthouse Condo in the coveted 800 Elgin Optima Horizon High Rise. A complete 2024 gut renovation by a renowned local builder including baths, kitchen, flooring, HVAC, electrical, plumbing, appliances, closets and more! Anahita Studio created serene, sophisticated spaces that brought the Seller's aspirations of melding modernism with an organic feel to life. Experience unrivaled luxury and modern design in every room. Delight in the 7"white oak plank flooring, the gorgeous floor to ceiling windows with custom made luxury shades, breathtaking wall coverings, sophisticated hardware, delight in every detail! Enjoy the awe inspiring year long Lake views, panoramic views to the Southeast, East, North and West. Michigan to Wisconsin! Grill or enjoy lake breezes with the two exterior balconies. If you are a dedicated chef, this kitchen with the highest level of stainless steel appliances, including the WiFi connected air fry oven will fulfill your every wish. The buffet area offers additional storage, attractive built-ins and wine refrigerator. Greet your guests in the formal foyer and elegant alcove with double closets. Entertain in your gorgeous living room with spectacular views of the lake and picturesque Northwestern campus. The formal dining room is spacious enough for family and friend gatherings. Conversations in the kitchen with breakfast bar will carry over to the adjoining den with amazing northeast and west vistas. A separate hallway with three storage closets leads to the two guest bedrooms which share a beautiful remodeled full bath. There is also an attractive large powder room with a skylight. The separate primary suite is an oasis unto itself! Upon entering, there is a built-in double desk area with automatic shades that can lower and beautifully cover the desk and custom floating shelves, spacious bathroom with two skylights, double vanity and coveted expansive walk-in shower and deep linen closet. The primary bedroom is beautiful and serene with an extra large walk-in closet, the perfect retreat! The adjacent office offers the desired work at home solution! 800 Elgin offers an indoor pool, exercise facilities, conference room, on-site property manager, doorman, sun roof and heated garage with two well located parking spaces allotted to this unit. But, most importantly, this Penthouse offers a walk-to Northwestern, downtown restaurants and shops, trains and beach location! One of a kind, a lifestyle of luxury and convenience!
Zillow last checked: 8 hours ago
Listing updated: April 15, 2025 at 07:53am
Listing courtesy of:
Patricia Skirving 847-924-4119,
Compass,
Gregory Skirving 847-863-3614,
Compass
Bought with:
Brandy Isaac
@properties Christie's International Real Estate
Source: MRED as distributed by MLS GRID,MLS#: 12279643
Facts & features
Interior
Bedrooms & bathrooms
- Bedrooms: 3
- Bathrooms: 3
- Full bathrooms: 2
- 1/2 bathrooms: 1
Primary bedroom
- Features: Bathroom (Full)
- Level: Main
- Area: 238 Square Feet
- Dimensions: 14X17
Bedroom 2
- Level: Main
- Area: 104 Square Feet
- Dimensions: 13X8
Bedroom 3
- Level: Main
- Area: 182 Square Feet
- Dimensions: 13X14
Balcony porch lanai
- Level: Main
- Area: 68 Square Feet
- Dimensions: 17X4
Dining room
- Level: Main
- Area: 132 Square Feet
- Dimensions: 11X12
Family room
- Level: Main
- Area: 168 Square Feet
- Dimensions: 14X12
Foyer
- Level: Main
- Area: 96 Square Feet
- Dimensions: 8X12
Kitchen
- Level: Main
- Area: 392 Square Feet
- Dimensions: 14X28
Laundry
- Level: Main
- Area: 49 Square Feet
- Dimensions: 7X7
Living room
- Level: Main
- Area: 390 Square Feet
- Dimensions: 26X15
Mud room
- Level: Main
- Area: 42 Square Feet
- Dimensions: 6X7
Office
- Level: Main
- Area: 322 Square Feet
- Dimensions: 23X14
Heating
- Forced Air
Cooling
- Central Air
Features
- Basement: None
Interior area
- Total structure area: 0
- Total interior livable area: 2,862 sqft
Property
Parking
- Total spaces: 2
- Parking features: Heated Garage, On Site, Garage Owned, Attached, Garage
- Attached garage spaces: 2
Accessibility
- Accessibility features: No Disability Access
Details
- Additional parcels included: 11181190361433,11181190361434
- Parcel number: 11181190361227
- Special conditions: List Broker Must Accompany
Construction
Type & style
- Home type: Condo
- Property subtype: Condominium, Single Family Residence
Materials
- Glass
Condition
- New construction: No
- Year built: 2004
- Major remodel year: 2024
Utilities & green energy
- Sewer: Public Sewer
- Water: Lake Michigan
Community & neighborhood
Location
- Region: Evanston
HOA & financial
HOA
- Has HOA: Yes
- HOA fee: $2,274 monthly
- Services included: Heat, Air Conditioning, Water, Insurance, Doorman, Cable TV, Exercise Facilities
Other
Other facts
- Listing terms: Cash
- Ownership: Condo
Price history
| Date | Event | Price |
|---|---|---|
| 4/14/2025 | Sold | $1,207,000+45.6%$422/sqft |
Source: | ||
| 8/28/2023 | Sold | $829,000$290/sqft |
Source: | ||
| 6/29/2023 | Contingent | $829,000$290/sqft |
Source: | ||
| 6/15/2023 | Listed for sale | $829,000$290/sqft |
Source: | ||
Public tax history
Tax history is unavailable.
Neighborhood: Downtown
Nearby schools
GreatSchools rating
- 7/10Dewey Elementary SchoolGrades: K-5Distance: 0.6 mi
- 7/10Nichols Middle SchoolGrades: 6-8Distance: 0.9 mi
- 9/10Evanston Twp High SchoolGrades: 9-12Distance: 0.9 mi
Schools provided by the listing agent
- District: 65
Source: MRED as distributed by MLS GRID. This data may not be complete. We recommend contacting the local school district to confirm school assignments for this home.

Get pre-qualified for a loan
At Zillow Home Loans, we can pre-qualify you in as little as 5 minutes with no impact to your credit score.An equal housing lender. NMLS #10287.
Sell for more on Zillow
Get a free Zillow Showcase℠ listing and you could sell for .
$1,247,200
2% more+ $24,944
With Zillow Showcase(estimated)
$1,272,144
