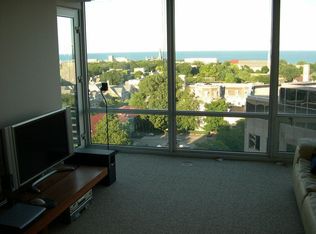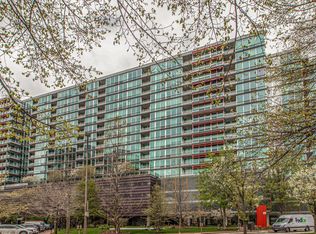NEWER HIGH RISE 2 BEDROOMS, 2 BATHROOMS! THEATERS AND DOWN TOWN EVANSTON. THIS EAST AND SOUTH FACING UNIT FEATURES STATE OF THE ART KIT & BATHS, GRANITE COUNTERS, DESIGNER CABINETS, WINDOW TREATMENTS, HIGH FLOOR W/VIEWS, IN-UNIT WASHER AND DRYER, I, LOVELY 9X4 BALCONY/TERRACE. LEASE INCLUDES PARKING SPACE IN A HEATED GARAG, HEAT, WATER, A/C, INTERNET ACCESS, CABLE TV, INDOOR POOL AND HEALTH CLUB, ETC. PRIME LOCATION! LAKE VIEWS! AVAILABLE AUGUST 1, 2025. DESIRABLE BUILDING FOR KELLOGG SCHOOL STUDENTS! WALKING DISTANCE TO SCHOOL! 2 YEARS LEASE REQUIRED. MOVE IN AND MOVE OUT FEES APPLY. 2 YEARS LEASE
This property is off market, which means it's not currently listed for sale or rent on Zillow. This may be different from what's available on other websites or public sources.


