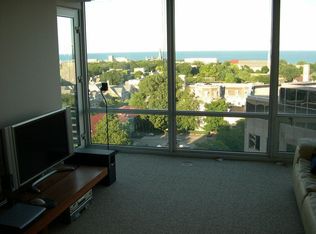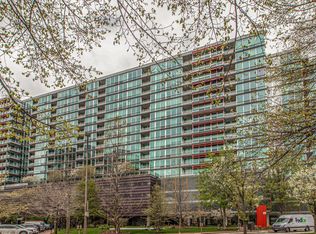Closed
$395,000
800 Elgin Rd APT 806, Evanston, IL 60201
2beds
1,054sqft
Condominium, Single Family Residence
Built in 2004
-- sqft lot
$390,400 Zestimate®
$375/sqft
$2,977 Estimated rent
Home value
$390,400
$371,000 - $410,000
$2,977/mo
Zestimate® history
Loading...
Owner options
Explore your selling options
What's special
Great split floor plan 2 bedrooms, 2 bathroom PLUS den offers floor to ceiling windows and hardwood flooring in the main living area and den. The unit faces west and has unobstructed views; from the main living area and your private balcony. The thoughtfully designed open floor plan is divided into three (3) spaces - the main living area, kitchen and great sized designated dining area, with a den and in unit washer and dryer. The large master bedroom easily accommodates a king sized bed and offers flexible furniture placement options. The master bathroom has a large vanity with extra storage and a walk in shower. The second bedroom can accommodate a queen sized bed. The second bathroom has a tub/shower combination and good sized vanity. The building offers ample amenities: 24 hour door staff, indoor heated pool with hot tub, fitness room, patio with grills and tables for outside dining. Walking distance to Northwestern University, lake, Metra, coffee shops, restaurants, theater & more. 2 parking spaces and one storage space, included in the listing price.
Zillow last checked: 8 hours ago
Listing updated: August 13, 2025 at 09:35am
Listing courtesy of:
Leticia Guerra 847-763-0200,
@properties Christie's International Real Estate
Bought with:
Olivia Pulley
eXp Realty
Source: MRED as distributed by MLS GRID,MLS#: 12381772
Facts & features
Interior
Bedrooms & bathrooms
- Bedrooms: 2
- Bathrooms: 2
- Full bathrooms: 2
Primary bedroom
- Features: Flooring (Carpet), Window Treatments (Blinds), Bathroom (Full)
- Level: Main
- Area: 150 Square Feet
- Dimensions: 15X10
Bedroom 2
- Features: Flooring (Carpet), Window Treatments (Blinds)
- Level: Main
- Area: 126 Square Feet
- Dimensions: 14X9
Den
- Features: Flooring (Hardwood)
- Level: Main
- Area: 72 Square Feet
- Dimensions: 9X8
Dining room
- Features: Flooring (Hardwood)
- Level: Main
- Area: 110 Square Feet
- Dimensions: 11X10
Kitchen
- Features: Kitchen (Galley), Flooring (Ceramic Tile)
- Level: Main
- Area: 99 Square Feet
- Dimensions: 11X9
Laundry
- Features: Flooring (Porcelain Tile)
- Level: Main
- Area: 16 Square Feet
- Dimensions: 4X4
Living room
- Features: Flooring (Hardwood), Window Treatments (Blinds)
- Level: Main
- Area: 165 Square Feet
- Dimensions: 15X11
Heating
- Forced Air
Cooling
- Central Air
Appliances
- Included: Range, Microwave, Dishwasher, Refrigerator, Washer, Dryer, Disposal, Cooktop, Oven
- Laundry: Washer Hookup, In Unit
Features
- Storage
- Flooring: Hardwood
- Basement: None
Interior area
- Total structure area: 0
- Total interior livable area: 1,054 sqft
Property
Parking
- Total spaces: 2
- Parking features: Concrete, Garage Door Opener, On Site, Garage Owned, Attached, Garage
- Attached garage spaces: 2
- Has uncovered spaces: Yes
Accessibility
- Accessibility features: No Disability Access
Features
- Patio & porch: Patio
- Exterior features: Balcony, Outdoor Grill
Lot
- Features: Common Grounds
Details
- Additional parcels included: 11181190361480,11181190361357
- Parcel number: 11181190361065
- Special conditions: None
Construction
Type & style
- Home type: Condo
- Property subtype: Condominium, Single Family Residence
Materials
- Stone
Condition
- New construction: No
- Year built: 2004
Utilities & green energy
- Electric: 100 Amp Service
- Sewer: Public Sewer
- Water: Lake Michigan, Public
Community & neighborhood
Location
- Region: Evanston
HOA & financial
HOA
- Has HOA: Yes
- HOA fee: $846 monthly
- Amenities included: Bike Room/Bike Trails, Door Person, Elevator(s), Exercise Room, Storage, On Site Manager/Engineer, Party Room, Sundeck, Indoor Pool, Spa/Hot Tub
- Services included: Heat, Air Conditioning, Water, Gas, Parking, Insurance, Doorman, Cable TV, Exercise Facilities, Pool, Exterior Maintenance, Lawn Care, Scavenger, Snow Removal, Internet
Other
Other facts
- Listing terms: Conventional
- Ownership: Condo
Price history
| Date | Event | Price |
|---|---|---|
| 8/8/2025 | Sold | $395,000+1.4%$375/sqft |
Source: | ||
| 8/1/2025 | Pending sale | $389,500$370/sqft |
Source: | ||
| 7/7/2025 | Contingent | $389,500$370/sqft |
Source: | ||
| 7/1/2025 | Listed for sale | $389,500+45.6%$370/sqft |
Source: | ||
| 11/30/2004 | Sold | $267,500$254/sqft |
Source: Public Record Report a problem | ||
Public tax history
| Year | Property taxes | Tax assessment |
|---|---|---|
| 2023 | $6,677 +4.2% | $27,579 |
| 2022 | $6,406 -5% | $27,579 +8.6% |
| 2021 | $6,741 +1.4% | $25,401 |
Find assessor info on the county website
Neighborhood: Downtown
Nearby schools
GreatSchools rating
- 7/10Dewey Elementary SchoolGrades: K-5Distance: 0.6 mi
- 7/10Nichols Middle SchoolGrades: 6-8Distance: 0.9 mi
- 9/10Evanston Twp High SchoolGrades: 9-12Distance: 0.9 mi
Schools provided by the listing agent
- Elementary: Dewey Elementary School
- Middle: Nichols Middle School
- High: Evanston Twp High School
- District: 65
Source: MRED as distributed by MLS GRID. This data may not be complete. We recommend contacting the local school district to confirm school assignments for this home.

Get pre-qualified for a loan
At Zillow Home Loans, we can pre-qualify you in as little as 5 minutes with no impact to your credit score.An equal housing lender. NMLS #10287.
Sell for more on Zillow
Get a free Zillow Showcase℠ listing and you could sell for .
$390,400
2% more+ $7,808
With Zillow Showcase(estimated)
$398,208
