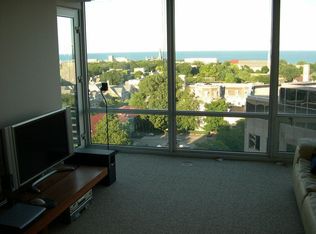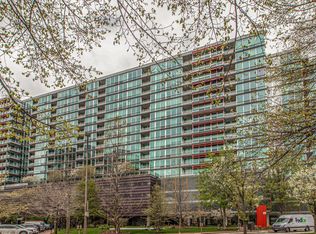Closed
$394,000
800 Elgin Rd APT 620, Evanston, IL 60201
2beds
1,130sqft
Condominium, Single Family Residence
Built in 2004
-- sqft lot
$396,800 Zestimate®
$349/sqft
$3,084 Estimated rent
Home value
$396,800
$357,000 - $440,000
$3,084/mo
Zestimate® history
Loading...
Owner options
Explore your selling options
What's special
Tucked into the vibrant core of downtown Evanston, this rarely available end-unit epitomizes modern luxury living with effortless convenience. As you enter, expansive floor-to-ceiling windows frame views of lush landscaping and flood all the living space with natural light, highlighting the hardwood floors. Freshly painted neutral color walls and plush brand new carpeting in both bedrooms set a pristine, move-in-ready tone. The kitchen, finished with granite countertops,stainless steel appliances, and ample storage, flows seamlessly to the open living space. The chic balcony is perfect for morning coffee and al fresco evenings. This thoughtfully designed layout includes an in-unit washer and dryer, and generous closet space and a storage space(#144). This two-bedroom(with prmary suite), two-bath home balances elegance and everyday ease perfectly. Enjoy peace of mind in this secure 24/7 luxury doorman building with onsite management that has not one but two deeded heated parking spaces(#142 and #173) in the attached garage. The Optima building's full suite of amenities will elevate your lifestyle: a gorgeous indoor pool and hot tub for year-round relaxation, a fantastic fitness center/gym, a community/party room, and a terrace complete with grills that are ideal for gatherings. Utilities including water, and internet-are included in the assessment. Located steps from boutique shopping, entertainment, diverse dining, and seamless CTA and Metra access, you'll be stepping out onto the Northwestern campus, and you are a short walk to the lakefront. This is more than a home-it's a luxury lifestyle experience in Evanston's epicenter, offering style, security, and unrivaled convenience.
Zillow last checked: 8 hours ago
Listing updated: November 17, 2025 at 12:07pm
Listing courtesy of:
Paul Frischer 847-848-7771,
Berkshire Hathaway HomeServices Chicago
Bought with:
Rachel Burke
@properties Christie's International Real Estate
Source: MRED as distributed by MLS GRID,MLS#: 12314952
Facts & features
Interior
Bedrooms & bathrooms
- Bedrooms: 2
- Bathrooms: 2
- Full bathrooms: 2
Primary bedroom
- Features: Flooring (Carpet), Window Treatments (Blinds), Bathroom (Full)
- Level: Main
- Area: 342 Square Feet
- Dimensions: 18X19
Bedroom 2
- Features: Flooring (Carpet), Window Treatments (Blinds)
- Level: Main
- Area: 143 Square Feet
- Dimensions: 13X11
Balcony porch lanai
- Level: Main
- Area: 32 Square Feet
- Dimensions: 8X4
Dining room
- Level: Main
- Dimensions: COMBO
Kitchen
- Level: Main
- Area: 132 Square Feet
- Dimensions: 12X11
Laundry
- Level: Main
- Area: 12 Square Feet
- Dimensions: 3X4
Living room
- Level: Main
- Area: 273 Square Feet
- Dimensions: 13X21
Heating
- Natural Gas, Forced Air
Cooling
- Central Air
Appliances
- Laundry: In Unit
Features
- Basement: None
Interior area
- Total structure area: 0
- Total interior livable area: 1,130 sqft
Property
Parking
- Total spaces: 2
- Parking features: Heated Garage, Garage Owned, Attached, Garage
- Attached garage spaces: 2
Accessibility
- Accessibility features: No Disability Access
Details
- Additional parcels included: 11181190361388
- Parcel number: 11181190361037
- Special conditions: None
Construction
Type & style
- Home type: Condo
- Property subtype: Condominium, Single Family Residence
Materials
- Steel Siding, Glass, Concrete
Condition
- New construction: No
- Year built: 2004
Utilities & green energy
- Sewer: Public Sewer
- Water: Public
Community & neighborhood
Location
- Region: Evanston
- Subdivision: Optima Horizons
HOA & financial
HOA
- Has HOA: Yes
- HOA fee: $804 monthly
- Amenities included: Bike Room/Bike Trails, Door Person, Elevator(s), Exercise Room, Storage, Indoor Pool
- Services included: Insurance, Doorman, Exercise Facilities, Pool, Exterior Maintenance, Lawn Care, Scavenger, Snow Removal
Other
Other facts
- Listing terms: Cash
- Ownership: Condo
Price history
| Date | Event | Price |
|---|---|---|
| 11/14/2025 | Sold | $394,000-2.7%$349/sqft |
Source: | ||
| 10/21/2025 | Contingent | $405,000$358/sqft |
Source: | ||
| 9/23/2025 | Price change | $405,000-2.4%$358/sqft |
Source: | ||
| 6/24/2025 | Listed for sale | $415,000+32.4%$367/sqft |
Source: | ||
| 1/30/2019 | Sold | $313,500-2.6%$277/sqft |
Source: | ||
Public tax history
| Year | Property taxes | Tax assessment |
|---|---|---|
| 2023 | $6,306 +4.2% | $26,047 |
| 2022 | $6,050 -5% | $26,047 +8.6% |
| 2021 | $6,366 +1.4% | $23,989 |
Find assessor info on the county website
Neighborhood: Downtown
Nearby schools
GreatSchools rating
- 7/10Dewey Elementary SchoolGrades: K-5Distance: 0.6 mi
- 7/10Nichols Middle SchoolGrades: 6-8Distance: 0.9 mi
- 9/10Evanston Twp High SchoolGrades: 9-12Distance: 0.9 mi
Schools provided by the listing agent
- Elementary: Dewey Elementary School
- Middle: Nichols Middle School
- High: Evanston Twp High School
- District: 65
Source: MRED as distributed by MLS GRID. This data may not be complete. We recommend contacting the local school district to confirm school assignments for this home.

Get pre-qualified for a loan
At Zillow Home Loans, we can pre-qualify you in as little as 5 minutes with no impact to your credit score.An equal housing lender. NMLS #10287.
Sell for more on Zillow
Get a free Zillow Showcase℠ listing and you could sell for .
$396,800
2% more+ $7,936
With Zillow Showcase(estimated)
$404,736
