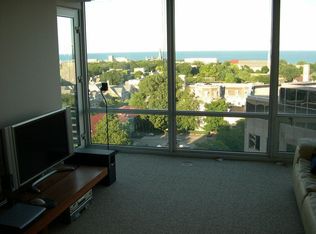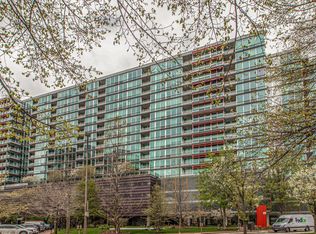Closed
$430,000
800 Elgin Rd APT 1502, Evanston, IL 60201
2beds
1,075sqft
Condominium, Single Family Residence
Built in 2004
-- sqft lot
$451,400 Zestimate®
$400/sqft
$3,017 Estimated rent
Home value
$451,400
$424,000 - $483,000
$3,017/mo
Zestimate® history
Loading...
Owner options
Explore your selling options
What's special
Stunning high-floor 2-bed, 2-bath condo in the heart of Evanston with breathtaking sunset views! This elegant unit features a sleek galley kitchen with granite countertops, Brazilian cherry floors, floor-to-ceiling windows, a private balcony off the living room, updated bathrooms, and in-unit laundry. One heated garage parking and a storage locker are INCLUDED. Experience luxury living with top-tier amenities, including a 24-hour doorperson, indoor pool, fitness center, sundeck, and more. Ideally located just steps from Northwestern University, the lakefront, Metra, shopping, fine dining, and all that downtown Evanston has to offer!
Zillow last checked: 8 hours ago
Listing updated: July 02, 2025 at 02:18pm
Listing courtesy of:
Whitney Wang 312-857-4658,
Prospect Equities Real Estate,
Diamante Durruthy 224-772-4724,
Prospect Equities Real Estate
Bought with:
Lili Zhang
Coldwell Banker Realty
Source: MRED as distributed by MLS GRID,MLS#: 12333848
Facts & features
Interior
Bedrooms & bathrooms
- Bedrooms: 2
- Bathrooms: 2
- Full bathrooms: 2
Primary bedroom
- Features: Flooring (Carpet), Bathroom (Full)
- Level: Main
- Area: 165 Square Feet
- Dimensions: 15X11
Bedroom 2
- Features: Flooring (Carpet)
- Level: Main
- Area: 121 Square Feet
- Dimensions: 11X11
Balcony porch lanai
- Level: Main
- Area: 32 Square Feet
- Dimensions: 4X8
Dining room
- Level: Main
- Dimensions: COMBO
Kitchen
- Features: Kitchen (Eating Area-Breakfast Bar, Galley), Flooring (Ceramic Tile)
- Level: Main
- Area: 96 Square Feet
- Dimensions: 12X08
Living room
- Features: Flooring (Hardwood)
- Level: Main
- Area: 240 Square Feet
- Dimensions: 20X12
Heating
- Natural Gas, Forced Air
Cooling
- Central Air
Appliances
- Included: Microwave, Dishwasher, Refrigerator, Washer, Dryer, Disposal
- Laundry: In Unit
Features
- Basement: None
Interior area
- Total structure area: 0
- Total interior livable area: 1,075 sqft
Property
Parking
- Total spaces: 1
- Parking features: On Site, Attached, Garage
- Attached garage spaces: 1
Accessibility
- Accessibility features: No Disability Access
Lot
- Features: Common Grounds
Details
- Additional parcels included: 11181190361585
- Parcel number: 11181190361207
- Special conditions: List Broker Must Accompany
- Other equipment: TV-Cable, Ceiling Fan(s)
Construction
Type & style
- Home type: Condo
- Property subtype: Condominium, Single Family Residence
Materials
- Glass
Condition
- New construction: No
- Year built: 2004
Utilities & green energy
- Electric: Circuit Breakers
- Sewer: Public Sewer
- Water: Lake Michigan
Community & neighborhood
Security
- Security features: Fire Sprinkler System, Carbon Monoxide Detector(s)
Location
- Region: Evanston
- Subdivision: Optima Horizons
HOA & financial
HOA
- Has HOA: Yes
- HOA fee: $867 monthly
- Amenities included: Bike Room/Bike Trails, Door Person, Elevator(s), Exercise Room, Storage, On Site Manager/Engineer, Party Room, Sundeck, Indoor Pool, Receiving Room, Security Door Lock(s), Service Elevator(s), Spa/Hot Tub
- Services included: Heat, Air Conditioning, Water, Gas, Parking, Insurance, Doorman, Cable TV, Pool, Exterior Maintenance, Lawn Care, Scavenger, Snow Removal
Other
Other facts
- Listing terms: Cash
- Ownership: Condo
Price history
| Date | Event | Price |
|---|---|---|
| 6/30/2025 | Sold | $430,000$400/sqft |
Source: | ||
| 5/2/2025 | Pending sale | $430,000$400/sqft |
Source: | ||
| 4/16/2025 | Contingent | $430,000$400/sqft |
Source: | ||
| 4/11/2025 | Listed for sale | $430,000$400/sqft |
Source: | ||
| 4/10/2025 | Contingent | $430,000$400/sqft |
Source: | ||
Public tax history
| Year | Property taxes | Tax assessment |
|---|---|---|
| 2023 | $7,048 +4.2% | $29,112 |
| 2022 | $6,762 -5% | $29,112 +8.6% |
| 2021 | $7,115 +1.4% | $26,811 |
Find assessor info on the county website
Neighborhood: Downtown
Nearby schools
GreatSchools rating
- 7/10Dewey Elementary SchoolGrades: K-5Distance: 0.6 mi
- 7/10Nichols Middle SchoolGrades: 6-8Distance: 0.9 mi
- 9/10Evanston Twp High SchoolGrades: 9-12Distance: 0.9 mi
Schools provided by the listing agent
- Elementary: Dewey Elementary School
- Middle: Nichols Middle School
- High: Evanston Twp High School
- District: 65
Source: MRED as distributed by MLS GRID. This data may not be complete. We recommend contacting the local school district to confirm school assignments for this home.

Get pre-qualified for a loan
At Zillow Home Loans, we can pre-qualify you in as little as 5 minutes with no impact to your credit score.An equal housing lender. NMLS #10287.
Sell for more on Zillow
Get a free Zillow Showcase℠ listing and you could sell for .
$451,400
2% more+ $9,028
With Zillow Showcase(estimated)
$460,428
