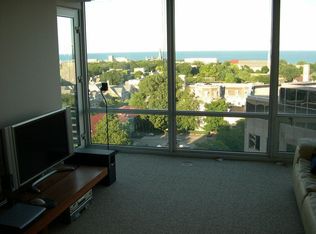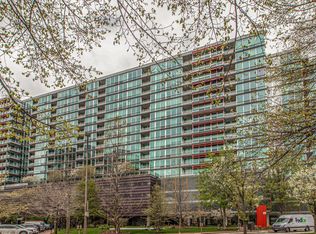Closed
$340,000
800 Elgin Rd APT 1314, Evanston, IL 60201
1beds
900sqft
Condominium, Single Family Residence
Built in 2000
-- sqft lot
$351,600 Zestimate®
$378/sqft
$2,383 Estimated rent
Home value
$351,600
$327,000 - $380,000
$2,383/mo
Zestimate® history
Loading...
Owner options
Explore your selling options
What's special
Experience elevated living in this 1 bed + 1 bath + dining/den condo at the sought-after Optima Horizons building, just steps from Northwestern University. This 900 sq ft unit features a remodeled kitchen with Viking appliances, quartz countertops, a 4 seat peninsula, Delta Touch/Touchless faucet with a farmhouse sink, and an under-counter beverage fridge. The spa-style bath includes a premium Kohler shower system with a large rain shower-head and full body jets, as well as a smart toilet with integrated bidet function. Also features in-unit laundry, custom bedroom closet, designer lighting, custom soffits and deeded garage parking. Full-amenity building with doorman, updated gym, pool, and BBQ area. No rentals allowed-perfect for owner occupants looking for a full-service building near campus, downtown Evanston, and public transportation.
Zillow last checked: 8 hours ago
Listing updated: June 13, 2025 at 01:02am
Listing courtesy of:
Corina Iancu Bogdan 312-863-9779,
Berkshire Hathaway HomeServices Chicago
Bought with:
Sally Chang
@properties Christie's International Real Estate
Source: MRED as distributed by MLS GRID,MLS#: 12334188
Facts & features
Interior
Bedrooms & bathrooms
- Bedrooms: 1
- Bathrooms: 1
- Full bathrooms: 1
Primary bedroom
- Level: Main
- Area: 196 Square Feet
- Dimensions: 14X14
Balcony porch lanai
- Level: Main
- Area: 32 Square Feet
- Dimensions: 4X8
Dining room
- Level: Main
- Area: 126 Square Feet
- Dimensions: 14X9
Kitchen
- Features: Kitchen (SolidSurfaceCounter, Updated Kitchen)
- Level: Main
- Area: 104 Square Feet
- Dimensions: 8X13
Laundry
- Level: Main
- Area: 18 Square Feet
- Dimensions: 3X6
Living room
- Level: Main
- Area: 208 Square Feet
- Dimensions: 13X16
Heating
- Natural Gas, Forced Air
Cooling
- Central Air
Appliances
- Included: Range, Microwave, High End Refrigerator, Bar Fridge, Freezer, Washer, Dryer, Stainless Steel Appliance(s), Wine Refrigerator, Electric Cooktop
Features
- Basement: None
Interior area
- Total structure area: 0
- Total interior livable area: 900 sqft
Property
Parking
- Total spaces: 1
- Parking features: On Site, Garage Owned, Attached, Garage
- Attached garage spaces: 1
Accessibility
- Accessibility features: Main Level Entry, No Interior Steps, Disability Access
Details
- Additional parcels included: 11181190361536
- Parcel number: 11181190361177
- Special conditions: List Broker Must Accompany
Construction
Type & style
- Home type: Condo
- Property subtype: Condominium, Single Family Residence
Materials
- Glass, Concrete
Condition
- New construction: No
- Year built: 2000
- Major remodel year: 2018
Utilities & green energy
- Water: Lake Michigan
Community & neighborhood
Location
- Region: Evanston
HOA & financial
HOA
- Has HOA: Yes
- HOA fee: $718 monthly
- Amenities included: Door Person, Elevator(s), Exercise Room, Storage, On Site Manager/Engineer, Party Room, Sundeck, Indoor Pool, Service Elevator(s)
- Services included: Heat, Air Conditioning, Water, Gas, Parking, Insurance, Security, Doorman, Cable TV, Exercise Facilities, Pool, Exterior Maintenance, Lawn Care, Scavenger, Snow Removal, Internet
Other
Other facts
- Listing terms: Conventional
- Ownership: Condo
Price history
| Date | Event | Price |
|---|---|---|
| 6/11/2025 | Sold | $340,000-5.3%$378/sqft |
Source: | ||
| 6/11/2025 | Pending sale | $359,000$399/sqft |
Source: | ||
| 5/13/2025 | Contingent | $359,000$399/sqft |
Source: | ||
| 5/13/2025 | Listed for sale | $359,000$399/sqft |
Source: | ||
| 5/10/2025 | Contingent | $359,000$399/sqft |
Source: | ||
Public tax history
| Year | Property taxes | Tax assessment |
|---|---|---|
| 2023 | $5,749 +4.2% | $23,749 |
| 2022 | $5,517 -5% | $23,749 +8.6% |
| 2021 | $5,804 +1.4% | $21,872 |
Find assessor info on the county website
Neighborhood: Downtown
Nearby schools
GreatSchools rating
- 7/10Dewey Elementary SchoolGrades: K-5Distance: 0.6 mi
- 7/10Nichols Middle SchoolGrades: 6-8Distance: 0.9 mi
- 9/10Evanston Twp High SchoolGrades: 9-12Distance: 0.9 mi
Schools provided by the listing agent
- Elementary: Dewey Elementary School
- Middle: Nichols Middle School
- High: Evanston Twp High School
- District: 65
Source: MRED as distributed by MLS GRID. This data may not be complete. We recommend contacting the local school district to confirm school assignments for this home.

Get pre-qualified for a loan
At Zillow Home Loans, we can pre-qualify you in as little as 5 minutes with no impact to your credit score.An equal housing lender. NMLS #10287.
Sell for more on Zillow
Get a free Zillow Showcase℠ listing and you could sell for .
$351,600
2% more+ $7,032
With Zillow Showcase(estimated)
$358,632
