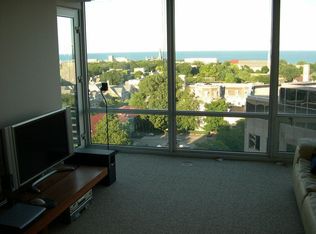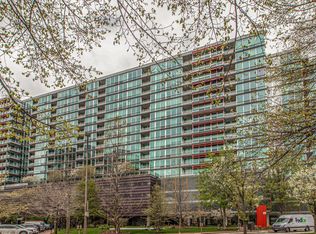Closed
$1,100,000
800 Elgin Rd APT 1301, Evanston, IL 60201
3beds
2,700sqft
Condominium, Single Family Residence
Built in 2005
-- sqft lot
$1,215,100 Zestimate®
$407/sqft
$5,946 Estimated rent
Home value
$1,215,100
$1.12M - $1.34M
$5,946/mo
Zestimate® history
Loading...
Owner options
Explore your selling options
What's special
Enjoy spectacular views to the east, north & west from the floor to ceiling windows in this spacious unit. Benefit from all the amenities of a luxury high rise with the feeling of a ranch home.Two units were combined to create aprox 2700 sq feet of comfortable living space. Beautiful hardwood floors in the living, dining and family rooms. Custom cabinets in the kitchen & office, granite counter tops in the open kitchen with breakfast bar. Very large primary suite with sizeable walk- in closet and a spa-like bath featuring an extra large shower with a bench, and a deep tub with jets. Utility room located off the master bedroom with full size washer/dryer and built in storage. Many upgrades are included, such as bathroom granite countertops and newer lighting and faucets. Great amount of storage space in the large closets. This unit features 2 balconies, one to the north, with views north and east, and the second off the primary suite, facing west. There are 4 deeded parking spaces, conveniently located .Outdoor patio adjacent to the common gym has gas barbeques and spacious seating areas to enjoy. Wonderful downtown location! Walk to the beach, restaurants, movie theater and the farmer's market, or enjoy the gym, and indoor pool and hot tub.
Zillow last checked: 8 hours ago
Listing updated: May 05, 2025 at 11:57am
Listing courtesy of:
Vanessa Carlson 800-403-8716,
iRealty Flat Fee Brokerage
Bought with:
Susan Segal
@properties Christie's International Real Estate
Source: MRED as distributed by MLS GRID,MLS#: 12307875
Facts & features
Interior
Bedrooms & bathrooms
- Bedrooms: 3
- Bathrooms: 3
- Full bathrooms: 3
Primary bedroom
- Features: Flooring (Carpet), Bathroom (Full, Double Sink, Lever/Easy to use faucets, Tub & Separate Shwr, Whirlpool)
- Level: Main
- Area: 330 Square Feet
- Dimensions: 11X30
Bedroom 2
- Features: Flooring (Carpet)
- Level: Main
- Area: 130 Square Feet
- Dimensions: 10X13
Bedroom 3
- Features: Flooring (Carpet)
- Level: Main
- Area: 126 Square Feet
- Dimensions: 9X14
Dining room
- Features: Flooring (Hardwood)
- Level: Main
- Area: 154 Square Feet
- Dimensions: 14X11
Family room
- Features: Flooring (Hardwood)
- Level: Main
- Area: 396 Square Feet
- Dimensions: 18X22
Kitchen
- Features: Kitchen (Eating Area-Breakfast Bar, Galley, Custom Cabinetry, Granite Counters), Flooring (Ceramic Tile)
- Level: Main
- Area: 117 Square Feet
- Dimensions: 13X9
Laundry
- Features: Flooring (Ceramic Tile)
- Level: Main
- Area: 80 Square Feet
- Dimensions: 8X10
Living room
- Features: Flooring (Hardwood)
- Level: Main
- Area: 154 Square Feet
- Dimensions: 11X14
Office
- Features: Flooring (Hardwood)
- Level: Main
- Area: 120 Square Feet
- Dimensions: 10X12
Heating
- Electric, Forced Air, Sep Heating Systems - 2+
Cooling
- Central Air, Electric
Appliances
- Included: Range, Microwave, Dishwasher, Refrigerator, Washer, Dryer, Electric Cooktop, Electric Oven
- Laundry: In Unit
Features
- Walk-In Closet(s), Open Floorplan, Doorman, Granite Counters, Health Facilities
- Flooring: Hardwood
- Basement: None
Interior area
- Total structure area: 0
- Total interior livable area: 2,700 sqft
Property
Parking
- Total spaces: 4
- Parking features: Garage Door Opener, Heated Garage, On Site, Garage Owned, Attached, Garage
- Attached garage spaces: 4
- Has uncovered spaces: Yes
Accessibility
- Accessibility features: No Disability Access
Features
- Exterior features: Balcony
- Has spa: Yes
- Spa features: Indoor Hot Tub
Lot
- Features: Common Grounds, Corner Lot
Details
- Additional parcels included: 11-18-119-036-1267,11-18-119-036-1345,11-18-119-036-1344,11-18-119-036-1343
- Parcel number: 11181190361173
- Special conditions: None
- Other equipment: TV-Cable, Ceiling Fan(s)
Construction
Type & style
- Home type: Condo
- Property subtype: Condominium, Single Family Residence
Materials
- Vinyl Siding
Condition
- New construction: No
- Year built: 2005
Utilities & green energy
- Electric: Circuit Breakers
- Sewer: Public Sewer
- Water: Public
Community & neighborhood
Security
- Security features: Fire Sprinkler System
Location
- Region: Evanston
- Subdivision: Optima Horizons
HOA & financial
HOA
- Has HOA: Yes
- HOA fee: $2,210 monthly
- Amenities included: Door Person, Exercise Room, Storage, On Site Manager/Engineer, Party Room, Sundeck, Indoor Pool
- Services included: Heat, Air Conditioning, Water, Insurance, Doorman, Exercise Facilities, Pool, Exterior Maintenance, Scavenger, Snow Removal
Other
Other facts
- Listing terms: Conventional
- Ownership: Condo
Price history
| Date | Event | Price |
|---|---|---|
| 4/30/2025 | Sold | $1,100,000+14%$407/sqft |
Source: | ||
| 3/18/2025 | Contingent | $965,000$357/sqft |
Source: | ||
| 3/14/2025 | Listed for sale | $965,000+13.6%$357/sqft |
Source: | ||
| 1/31/2005 | Sold | $849,500$315/sqft |
Source: Public Record Report a problem | ||
Public tax history
| Year | Property taxes | Tax assessment |
|---|---|---|
| 2023 | $17,373 +4.4% | $75,079 |
| 2022 | $16,645 -4.7% | $75,079 +8.6% |
| 2021 | $17,466 +1% | $69,147 |
Find assessor info on the county website
Neighborhood: Downtown
Nearby schools
GreatSchools rating
- 7/10Dewey Elementary SchoolGrades: K-5Distance: 0.6 mi
- 7/10Nichols Middle SchoolGrades: 6-8Distance: 0.9 mi
- 9/10Evanston Twp High SchoolGrades: 9-12Distance: 0.9 mi
Schools provided by the listing agent
- High: Evanston Twp High School
- District: 65
Source: MRED as distributed by MLS GRID. This data may not be complete. We recommend contacting the local school district to confirm school assignments for this home.

Get pre-qualified for a loan
At Zillow Home Loans, we can pre-qualify you in as little as 5 minutes with no impact to your credit score.An equal housing lender. NMLS #10287.
Sell for more on Zillow
Get a free Zillow Showcase℠ listing and you could sell for .
$1,215,100
2% more+ $24,302
With Zillow Showcase(estimated)
$1,239,402
