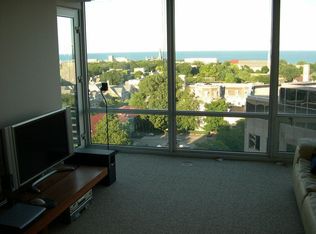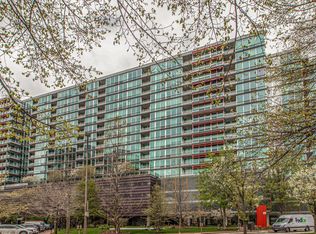Closed
$470,000
800 Elgin Rd APT 1021, Evanston, IL 60201
2beds
1,246sqft
Condominium, Single Family Residence
Built in 2005
-- sqft lot
$474,700 Zestimate®
$377/sqft
$3,296 Estimated rent
Home value
$474,700
$451,000 - $498,000
$3,296/mo
Zestimate® history
Loading...
Owner options
Explore your selling options
What's special
Situated on the 10th floor of one of Evanston's most sought-after modern high-rises, this spacious 2-bedroom, 2-bath corner unit offers sweeping southern, western, and eastern exposures-providing natural light all day, gorgeous city views in the evening, and even peek-a-boo views of Lake Michigan from the private balcony and primary suite. The open-concept living and dining area is wrapped in floor-to-ceiling windows, creating a bright, airy atmosphere ideal for entertaining or relaxing with panoramic city views. The updated kitchen features granite countertops, stainless appliances, custom cabinetry, and an oversized island with seating and storage. The primary suite is a serene retreat with incredible light, Lake views, and a beautifully renovated bath boasting dual vessel sinks, a large walk-in shower, and ample storage. A second bedroom functions beautifully as a home office or guest space, conveniently located near the full second bath. Additional features include in-unit laundry, hardwood floors, generous closet space, and two deeded parking places - a true luxury in downtown Evanston. The building offers an indoor pool, a common outdoor patio, and an exercise room, plus a prime location in the vibrant core of downtown Evanston-just blocks from Northwestern University, the lakefront, Metra/CTA, restaurants, and shops. Whether you're a professional, grad student, or right-sizer seeking maintenance-free and refined condo living, this is where lifestyle meets location.
Zillow last checked: 8 hours ago
Listing updated: July 28, 2025 at 03:43pm
Listing courtesy of:
Karen Arenson, E-PRO,GRI 773-501-6201,
Engel & Voelkers Chicago North Shore
Bought with:
Karen Arenson, E-PRO,GRI
Engel & Voelkers Chicago North Shore
Source: MRED as distributed by MLS GRID,MLS#: 12396479
Facts & features
Interior
Bedrooms & bathrooms
- Bedrooms: 2
- Bathrooms: 2
- Full bathrooms: 2
Primary bedroom
- Features: Bathroom (Full)
- Level: Main
- Area: 182 Square Feet
- Dimensions: 13X14
Bedroom 2
- Level: Main
- Area: 144 Square Feet
- Dimensions: 9X16
Dining room
- Level: Main
- Area: 117 Square Feet
- Dimensions: 9X13
Kitchen
- Level: Main
- Area: 108 Square Feet
- Dimensions: 9X12
Living room
- Features: Flooring (Wood Laminate)
- Level: Main
- Area: 299 Square Feet
- Dimensions: 13X23
Heating
- Natural Gas, Forced Air
Cooling
- Central Air
Appliances
- Laundry: In Unit
Features
- Basement: None
- Common walls with other units/homes: End Unit
Interior area
- Total structure area: 1,246
- Total interior livable area: 1,246 sqft
Property
Parking
- Total spaces: 2
- Parking features: On Site, Attached, Garage
- Attached garage spaces: 2
Accessibility
- Accessibility features: No Disability Access
Features
- Exterior features: Balcony
Details
- Additional parcels included: 11181190361318,11181190361319
- Parcel number: 11181190361122
- Special conditions: List Broker Must Accompany
Construction
Type & style
- Home type: Condo
- Property subtype: Condominium, Single Family Residence
Materials
- Combination
Condition
- New construction: No
- Year built: 2005
Utilities & green energy
- Sewer: Public Sewer
- Water: Lake Michigan
Community & neighborhood
Location
- Region: Evanston
HOA & financial
HOA
- Has HOA: Yes
- HOA fee: $1,038 monthly
- Amenities included: Door Person, Elevator(s), Exercise Room, Storage, Health Club, On Site Manager/Engineer, Party Room, Sundeck, Indoor Pool
- Services included: Heat, Air Conditioning, Water, Gas, Parking, Insurance, Doorman, Cable TV, Exercise Facilities, Pool, Exterior Maintenance, Scavenger, Snow Removal, Internet
Other
Other facts
- Listing terms: Cash
- Ownership: Condo
Price history
| Date | Event | Price |
|---|---|---|
| 7/28/2025 | Sold | $470,000$377/sqft |
Source: | ||
| 6/23/2025 | Contingent | $470,000$377/sqft |
Source: | ||
| 6/19/2025 | Listed for sale | $470,000+5.6%$377/sqft |
Source: | ||
| 12/13/2015 | Sold | $445,000-0.9%$357/sqft |
Source: | ||
| 10/30/2015 | Listed for sale | $449,000+30.1%$360/sqft |
Source: @properties #09075310 Report a problem | ||
Public tax history
| Year | Property taxes | Tax assessment |
|---|---|---|
| 2023 | $8,346 +4.2% | $34,475 |
| 2022 | $8,008 -5% | $34,475 +8.6% |
| 2021 | $8,426 +1.4% | $31,751 |
Find assessor info on the county website
Neighborhood: Downtown
Nearby schools
GreatSchools rating
- 7/10Dewey Elementary SchoolGrades: K-5Distance: 0.6 mi
- 7/10Nichols Middle SchoolGrades: 6-8Distance: 0.9 mi
- 9/10Evanston Twp High SchoolGrades: 9-12Distance: 0.9 mi
Schools provided by the listing agent
- Elementary: Dewey Elementary School
- Middle: Nichols Middle School
- High: Evanston Twp High School
- District: 65
Source: MRED as distributed by MLS GRID. This data may not be complete. We recommend contacting the local school district to confirm school assignments for this home.

Get pre-qualified for a loan
At Zillow Home Loans, we can pre-qualify you in as little as 5 minutes with no impact to your credit score.An equal housing lender. NMLS #10287.
Sell for more on Zillow
Get a free Zillow Showcase℠ listing and you could sell for .
$474,700
2% more+ $9,494
With Zillow Showcase(estimated)
$484,194
