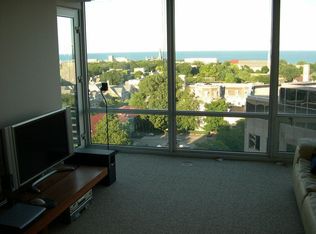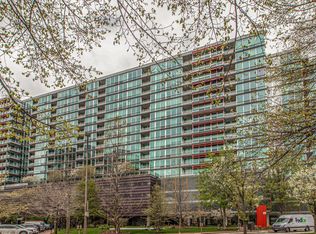Closed
$395,000
800 Elgin Rd APT 1019, Evanston, IL 60201
2beds
1,164sqft
Condominium, Single Family Residence
Built in 2005
-- sqft lot
$404,200 Zestimate®
$339/sqft
$3,189 Estimated rent
Home value
$404,200
$384,000 - $424,000
$3,189/mo
Zestimate® history
Loading...
Owner options
Explore your selling options
What's special
Live where Evanston buzzes! This 10th-floor unit, at the sought-after Optima Horizons, has south and east exposures and glimpses of the Chicago skyline from the private balcony. With hardwood floors throughout and amazing living space, this is a special unit. The incredibly functional kitchen, at the heart of the home, features granite counters, modern appliances (microwave is 4 years old), and abundant cabinetry flowing into a versatile dining area ideal for casual dinners or entertaining. The spacious living room is wrapped in glass and filled with natural light, creating the perfect spot for relaxing with a book, hosting friends, or just enjoying the energy of the city of Evanston. The spacious primary suite offers a large walk-in closet and a full ensuite bath with walk-in shower and granite-topped vanity. A generous second bedroom and full guest bath add flexibility for guests, roommates, or a home office. In-unit laundry, an extra storage unit, deeded parking space and a private balcony all add to this opportunity. In addition, enjoy fabulous amenities, including a workout room and indoor pool, in one of Evanston's most architecturally distinct buildings in the heart of town, close to the Metra/CTA, Northwestern University, Whole Foods, and the lakefront. This is where lifestyle meets location!
Zillow last checked: 8 hours ago
Listing updated: July 30, 2025 at 01:01am
Listing courtesy of:
Karen Arenson, E-PRO,GRI 773-501-6201,
Engel & Voelkers Chicago North Shore
Bought with:
Non Member
NON MEMBER
Source: MRED as distributed by MLS GRID,MLS#: 12400478
Facts & features
Interior
Bedrooms & bathrooms
- Bedrooms: 2
- Bathrooms: 2
- Full bathrooms: 2
Primary bedroom
- Features: Bathroom (Full)
- Level: Main
- Area: 160 Square Feet
- Dimensions: 10X16
Bedroom 2
- Level: Main
- Area: 136 Square Feet
- Dimensions: 8X17
Dining room
- Level: Main
- Area: 144 Square Feet
- Dimensions: 16X9
Kitchen
- Features: Kitchen (Galley, Island)
- Level: Main
- Area: 108 Square Feet
- Dimensions: 9X12
Living room
- Level: Main
- Area: 210 Square Feet
- Dimensions: 14X15
Heating
- Natural Gas, Forced Air
Cooling
- Central Air
Appliances
- Laundry: In Unit
Features
- Walk-In Closet(s)
- Flooring: Laminate
- Basement: None
Interior area
- Total structure area: 1,164
- Total interior livable area: 1,164 sqft
Property
Parking
- Total spaces: 1
- Parking features: On Site, Garage Owned, Attached, Garage
- Attached garage spaces: 1
Accessibility
- Accessibility features: Bath Grab Bars, Wheelchair Accessible, Disability Access
Details
- Additional parcels included: 11181190361559
- Parcel number: 11181190361120
- Special conditions: None
Construction
Type & style
- Home type: Condo
- Property subtype: Condominium, Single Family Residence
Materials
- Combination
Condition
- New construction: No
- Year built: 2005
Utilities & green energy
- Sewer: Public Sewer
- Water: Lake Michigan
Community & neighborhood
Location
- Region: Evanston
HOA & financial
HOA
- Has HOA: Yes
- HOA fee: $931 monthly
- Amenities included: Door Person, Elevator(s), Exercise Room, Storage, Party Room, Sundeck, Indoor Pool
- Services included: Heat, Air Conditioning, Water, Gas, Parking, Insurance, Doorman, Cable TV, Exercise Facilities, Pool, Exterior Maintenance, Lawn Care, Scavenger, Snow Removal, Internet
Other
Other facts
- Listing terms: Cash
- Ownership: Condo
Price history
| Date | Event | Price |
|---|---|---|
| 7/28/2025 | Sold | $395,000-4.8%$339/sqft |
Source: | ||
| 7/22/2025 | Contingent | $415,000$357/sqft |
Source: | ||
| 6/27/2025 | Listed for sale | $415,000+49.3%$357/sqft |
Source: | ||
| 4/28/2021 | Sold | $278,000-2.5%$239/sqft |
Source: Public Record Report a problem | ||
| 8/28/2019 | Listing removed | $285,000$245/sqft |
Source: Coldwell Banker Residential Brokerage - Evanston #10314711 Report a problem | ||
Public tax history
| Year | Property taxes | Tax assessment |
|---|---|---|
| 2023 | $5,926 +1% | $31,410 |
| 2022 | $5,866 -0.7% | $31,410 +8.6% |
| 2021 | $5,909 -22% | $28,928 |
Find assessor info on the county website
Neighborhood: Downtown
Nearby schools
GreatSchools rating
- 7/10Dewey Elementary SchoolGrades: K-5Distance: 0.6 mi
- 7/10Nichols Middle SchoolGrades: 6-8Distance: 0.9 mi
- 9/10Evanston Twp High SchoolGrades: 9-12Distance: 0.9 mi
Schools provided by the listing agent
- Elementary: Dewey Elementary School
- Middle: Nichols Middle School
- High: Evanston Twp High School
- District: 65
Source: MRED as distributed by MLS GRID. This data may not be complete. We recommend contacting the local school district to confirm school assignments for this home.

Get pre-qualified for a loan
At Zillow Home Loans, we can pre-qualify you in as little as 5 minutes with no impact to your credit score.An equal housing lender. NMLS #10287.
Sell for more on Zillow
Get a free Zillow Showcase℠ listing and you could sell for .
$404,200
2% more+ $8,084
With Zillow Showcase(estimated)
$412,284
