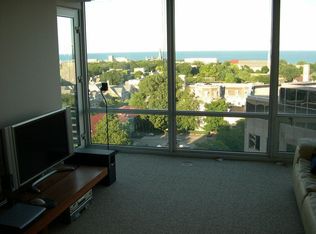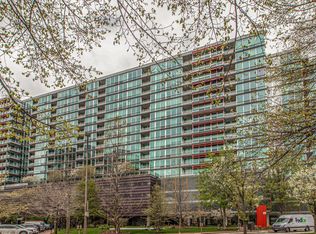Closed
$315,000
800 Elgin Rd APT 1014, Evanston, IL 60201
1beds
900sqft
Condominium, Single Family Residence
Built in 2000
-- sqft lot
$333,300 Zestimate®
$350/sqft
$2,383 Estimated rent
Home value
$333,300
$310,000 - $360,000
$2,383/mo
Zestimate® history
Loading...
Owner options
Explore your selling options
What's special
Move-in 1-bed PLUS den home in downtown Evanston near Northwestern! You will love the floor-to-ceiling windows and private balcony perfectly positioned off the living space. Cook to your heart's content in the generous kitchen with plentiful countertop prep space and cabinetry. Spread out in the sizable light and bright living room with additional floor-to-ceiling windows. Easy access to the full bathroom makes the den the perfect space for a home office or guest area. The full bathroom features a modern vanity, walk-in shower with tile surround and rainhead and handheld shower sprays. Plus, there is a stacked washer/dryer in unit for easy convenience. Sellers added a custom full-wall wardrobe in the bedroom for additional storage. This full amenity building boasts unbeatable convenience with 24/7 door staff, indoor pool, gym, sundeck and storage. Prime downtown Evanston close to local restaurants, Metra, Purple Line, parks and so much more! 1 attached garage parking space included.
Zillow last checked: 8 hours ago
Listing updated: December 22, 2024 at 12:25am
Listing courtesy of:
Julie Busby 773-466-7150,
Compass,
Jane Lintelmann 847-791-1238,
Compass
Bought with:
Martin Uthe
@properties Christie's International Real Estate
Source: MRED as distributed by MLS GRID,MLS#: 12209402
Facts & features
Interior
Bedrooms & bathrooms
- Bedrooms: 1
- Bathrooms: 1
- Full bathrooms: 1
Primary bedroom
- Level: Main
- Area: 210 Square Feet
- Dimensions: 14X15
Balcony porch lanai
- Level: Main
- Area: 24 Square Feet
- Dimensions: 08X03
Den
- Level: Main
- Area: 126 Square Feet
- Dimensions: 9X14
Kitchen
- Level: Main
- Area: 90 Square Feet
- Dimensions: 9X10
Living room
- Level: Main
- Area: 325 Square Feet
- Dimensions: 13X25
Heating
- Natural Gas, Forced Air
Cooling
- Central Air
Appliances
- Included: Range, Microwave, Dishwasher, Refrigerator, Washer, Dryer, Disposal, Cooktop
- Laundry: Washer Hookup, In Unit
Features
- Storage
- Flooring: Laminate
- Basement: None
Interior area
- Total structure area: 0
- Total interior livable area: 900 sqft
Property
Parking
- Total spaces: 1
- Parking features: On Site, Garage Owned, Detached, Garage
- Garage spaces: 1
Accessibility
- Accessibility features: No Disability Access
Features
- Exterior features: Balcony
Details
- Additional parcels included: 11181190361335
- Parcel number: 11181190361115
- Special conditions: None
Construction
Type & style
- Home type: Condo
- Property subtype: Condominium, Single Family Residence
Materials
- Glass, Concrete
Condition
- New construction: No
- Year built: 2000
Utilities & green energy
- Sewer: Public Sewer
- Water: Lake Michigan
Community & neighborhood
Location
- Region: Evanston
HOA & financial
HOA
- Has HOA: Yes
- HOA fee: $661 monthly
- Amenities included: Door Person, Elevator(s), Exercise Room, Storage, Party Room, Sundeck, Indoor Pool, Receiving Room
- Services included: Water, Parking, Insurance, Doorman, Exercise Facilities, Pool, Exterior Maintenance, Lawn Care, Scavenger, Snow Removal
Other
Other facts
- Listing terms: Conventional
- Ownership: Condo
Price history
| Date | Event | Price |
|---|---|---|
| 12/20/2024 | Sold | $315,000+26%$350/sqft |
Source: | ||
| 4/15/2022 | Sold | $250,000+6.4%$278/sqft |
Source: | ||
| 12/27/2019 | Sold | $235,000-6%$261/sqft |
Source: | ||
| 12/17/2019 | Pending sale | $249,900$278/sqft |
Source: @properties #10507645 Report a problem | ||
| 9/5/2019 | Listed for sale | $249,900-7.4%$278/sqft |
Source: @properties #10507645 Report a problem | ||
Public tax history
| Year | Property taxes | Tax assessment |
|---|---|---|
| 2023 | $5,564 +4.2% | $22,983 |
| 2022 | $5,339 -5% | $22,983 +8.6% |
| 2021 | $5,617 +1.4% | $21,167 |
Find assessor info on the county website
Neighborhood: Downtown
Nearby schools
GreatSchools rating
- 7/10Dewey Elementary SchoolGrades: K-5Distance: 0.6 mi
- 7/10Nichols Middle SchoolGrades: 6-8Distance: 0.9 mi
- 9/10Evanston Twp High SchoolGrades: 9-12Distance: 0.9 mi
Schools provided by the listing agent
- High: Evanston Twp High School
- District: 65
Source: MRED as distributed by MLS GRID. This data may not be complete. We recommend contacting the local school district to confirm school assignments for this home.

Get pre-qualified for a loan
At Zillow Home Loans, we can pre-qualify you in as little as 5 minutes with no impact to your credit score.An equal housing lender. NMLS #10287.
Sell for more on Zillow
Get a free Zillow Showcase℠ listing and you could sell for .
$333,300
2% more+ $6,666
With Zillow Showcase(estimated)
$339,966
