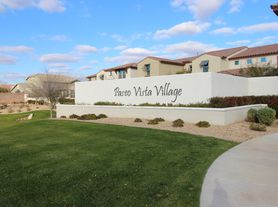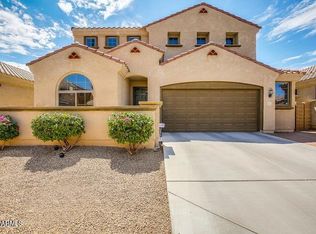This exceptional three-bedroom, two-bathroom home offers 2,297 square feet of thoughtfully designed living space in a prime cul-de-sac location. The property sits gracefully next to a greenbelt, providing an enhanced sense of privacy and natural beauty that makes every day feel like a retreat.
The heart of this home features a stunning kitchen with a large 13-foot island, upgraded granite counters, and premium stainless steel appliances. Soaring 9-foot ceilings and premium tile flooring create an atmosphere of spacious elegance throughout the main living areas. The primary bedroom boasts a generously sized walk-in closet with custom built-ins, ensuring organization meets luxury.
Entertainment enthusiasts will appreciate the built-in ceiling speakers in both the great room and covered patio, complemented by an 86-inch wall-mounted television that conveys with the property. Premium lighting fixtures illuminate every corner, while Low-E windows with black shade screens on the west side provide energy efficiency and comfort.
The outdoor space truly shines with its expansive backyard featuring travertine pavers, a covered patio with built-in barbecue, and a cozy firepit perfect for gatherings. Desert-style landscaping in both front and rear yards creates a low-maintenance, aesthetically pleasing environment that embraces the Arizona lifestyle.
Practical amenities include a three-car garage, paved driveway, and brand-new washer and dryer. Recent exterior painting ensures the home presents beautifully from the street. This property seamlessly blends modern upgrades with comfortable living, creating an ideal rental opportunity for those seeking quality and convenience.
Pets - Landlord approval required.
General information:
If pets are allowed at the home, there is a $30 per month / per pet fee. Pet approval is not guaranteed and some homes are not pet friendly. Approval varies based on type, size, breed, age and other relevant items.
All occupants 18 years or older must apply and there is a $55 application fee per applicant (nonrefundable). Providing accurate information for employers and landlords as well as submitting all required documents upfront helps speed up the application process.
A 12-month minimum lease term is required but longer lease terms are negotiable.
Upon application approval and to take the home off the market, the lease must be signed by all tenants and the security deposit paid. Failure to do so within 48 hours may result in cancellation so that other, more serious applicants, can move forward. A $225 one-time lease preparation fee, the non refundable cleaning fee and first month's rent are due prior to move-in.
Recurring monthly charges consist of monthly rent, 3% administration fee, $30 per pet rent (if applicable and does not apply to assistive animals), utility charge (if noted in the property listing) and other fees as noted in listing (HOA amenity fee, parking fee, etc).
*All information including advertised rent and other charges are deemed reliable but not guaranteed and are subject to change.
AMENITIES:
* Gated Community
* Play Areas
By submitting your information on this page you consent to being contacted by the Property Manager and RentEngine via SMS, phone, or email.
House for rent
$2,995/mo
800 E Tonto Pl, Chandler, AZ 85249
3beds
2,297sqft
Price may not include required fees and charges.
Single family residence
Available now
Cats, dogs OK
Central air, ceiling fan
In unit laundry
3 Garage spaces parking
Forced air
What's special
Covered patioRecent exterior paintingBuilt-in barbecuePremium lighting fixturesTravertine paversCustom built-insLow-e windows
- 11 days |
- -- |
- -- |
Travel times
Looking to buy when your lease ends?
With a 6% savings match, a first-time homebuyer savings account is designed to help you reach your down payment goals faster.
Offer exclusive to Foyer+; Terms apply. Details on landing page.
Facts & features
Interior
Bedrooms & bathrooms
- Bedrooms: 3
- Bathrooms: 3
- Full bathrooms: 3
Rooms
- Room types: Dining Room, Family Room, Laundry Room, Master Bath, Mud Room, Office, Pantry, Walk In Closet
Heating
- Forced Air
Cooling
- Central Air, Ceiling Fan
Appliances
- Included: Dishwasher, Disposal, Dryer, Freezer, Range Oven, Refrigerator, Washer
- Laundry: In Unit, Shared
Features
- Ceiling Fan(s), Large Closets, Walk In Closet, Walk-In Closet(s)
- Flooring: Carpet, Tile
- Windows: Double Pane Windows, Window Coverings
Interior area
- Total interior livable area: 2,297 sqft
Property
Parking
- Total spaces: 3
- Parking features: Parking Lot, Garage
- Has garage: Yes
- Details: Contact manager
Features
- Patio & porch: Patio
- Exterior features: Barbecue, ForcedAir, Heating system: ForcedAir, Sprinkler System, Walk In Closet
- Fencing: Fenced Yard
Details
- Parcel number: 30365777
Construction
Type & style
- Home type: SingleFamily
- Property subtype: Single Family Residence
Community & HOA
Community
- Security: Gated Community
Location
- Region: Chandler
Financial & listing details
- Lease term: 1 Year
Price history
| Date | Event | Price |
|---|---|---|
| 10/10/2025 | Listed for rent | $2,995$1/sqft |
Source: Zillow Rentals | ||
| 5/28/2019 | Sold | $505,000-3.8%$220/sqft |
Source: | ||
| 4/17/2019 | Pending sale | $525,000$229/sqft |
Source: Revelation Real Estate #5906698 | ||
| 4/5/2019 | Listed for sale | $525,000+25.6%$229/sqft |
Source: Revelation Real Estate #5906698 | ||
| 6/10/2015 | Sold | $417,928$182/sqft |
Source: | ||

