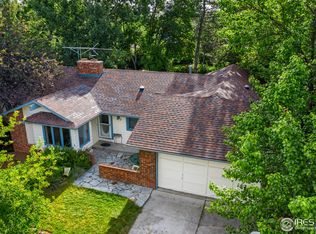Amazing three bedroom and three bathroom home located in Fort Collins. Gleaming wood floors meet you at the front door and flow beautifully throughout the home. There is a formal dining room that is perfect for making memories. The kitchen is right beyond the dining room which makes serving a breeze. The kitchen has beautiful stainless steel appliances along with plenty of cabinets and countertop space. In the cozy living room, you can find a gas fireplace perfect for cold winter days. Upstairs, there is a spacious and idyllic master bedroom. It has a luxury five-piece bathroom with double walk-in closets. The other bedrooms have plenty of space and an abundance of natural light. The basement of the home is unfinished and ready for you to make it your own. The backyard of the home is large with a newer patio, dog run, and raised garden beds. The neighborhood is quiet, well-maintained, and only mintues away from Old Town Fort Collins. Don't miss it!
This property is off market, which means it's not currently listed for sale or rent on Zillow. This may be different from what's available on other websites or public sources.
