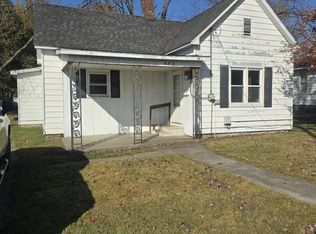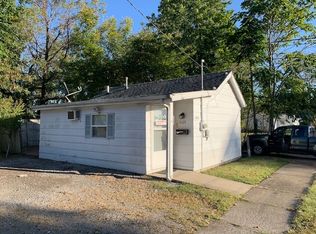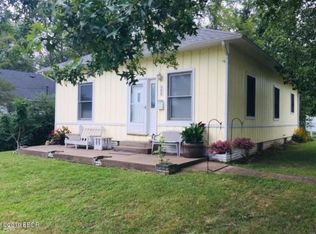Closed
$120,000
800 E Reeves St, Marion, IL 62959
3beds
1,232sqft
Single Family Residence
Built in 1900
10,454.4 Square Feet Lot
$123,100 Zestimate®
$97/sqft
$1,338 Estimated rent
Home value
$123,100
Estimated sales range
Not available
$1,338/mo
Zestimate® history
Loading...
Owner options
Explore your selling options
What's special
NEW HEATING AND AIR ADDED 4/10/25. Charming and remodeled 1900 bungalow featuring 3 bedrooms and 2.5 bathrooms, thoughtfully updated with modern conveniences. Step inside to an inviting open-concept living area and kitchen, complete with brand-new cabinetry, stainless steel appliances-including a dishwasher, range, and microwave-and a stylish breakfast bar and tile backsplash. The home offers a well designed layout, with a private bedroom a the back, conveniently located near a bathroom and laundry room. Two additional bedrooms are situated off the living area, sharing a full hall bath, while one of these bedrooms also boasts an en-suite half bathroom. Situated on an extra deep corner lot, this property provides ample space for a garage, pool, garden, or whatever suits your lifestyle. Don't miss your chance to own this beautifully updated home.
Zillow last checked: 8 hours ago
Listing updated: January 08, 2026 at 09:16am
Listing courtesy of:
MELISSA PLANT 618-534-8566,
COLDWELL BANKER J D THOMPSON
Bought with:
DEBORAH MCBRIDE
C21 HOUSE OF REALTY, INC.
Source: MRED as distributed by MLS GRID,MLS#: EB457101
Facts & features
Interior
Bedrooms & bathrooms
- Bedrooms: 3
- Bathrooms: 3
- Full bathrooms: 2
- 1/2 bathrooms: 1
Primary bedroom
- Features: Flooring (Carpet)
- Level: Main
- Area: 130 Square Feet
- Dimensions: 10x13
Bedroom 2
- Features: Flooring (Luxury Vinyl)
- Level: Main
- Area: 117 Square Feet
- Dimensions: 9x13
Bedroom 3
- Features: Flooring (Carpet)
- Level: Main
- Area: 120 Square Feet
- Dimensions: 10x12
Kitchen
- Features: Flooring (Luxury Vinyl)
- Level: Main
- Area: 150 Square Feet
- Dimensions: 10x15
Living room
- Features: Flooring (Luxury Vinyl)
- Level: Main
- Area: 255 Square Feet
- Dimensions: 15x17
Heating
- Forced Air
Cooling
- Central Air
Appliances
- Included: Dishwasher, Microwave, Range
Features
- Basement: Egress Window
Interior area
- Total interior livable area: 1,232 sqft
Property
Parking
- Parking features: Gravel, No Garage
Lot
- Size: 10,454 sqft
- Dimensions: 173X60
- Features: Corner Lot
Details
- Parcel number: 0718256005
Construction
Type & style
- Home type: SingleFamily
- Architectural style: Bungalow
- Property subtype: Single Family Residence
Materials
- Frame, Aluminum Siding
Condition
- New construction: No
- Year built: 1900
Utilities & green energy
- Sewer: Public Sewer
- Water: Public
Community & neighborhood
Location
- Region: Marion
- Subdivision: Parkland
Other
Other facts
- Listing terms: Cash
Price history
| Date | Event | Price |
|---|---|---|
| 8/29/2025 | Sold | $120,000-11%$97/sqft |
Source: | ||
| 8/21/2025 | Pending sale | $134,900$109/sqft |
Source: | ||
| 8/19/2025 | Listed for sale | $134,900-6.9%$109/sqft |
Source: | ||
| 5/27/2025 | Contingent | $144,900$118/sqft |
Source: | ||
| 5/6/2025 | Price change | $144,900-6.5%$118/sqft |
Source: | ||
Public tax history
| Year | Property taxes | Tax assessment |
|---|---|---|
| 2023 | $876 +30.2% | $17,130 +13.5% |
| 2022 | $673 +8.7% | $15,090 +3.8% |
| 2021 | $619 +4.5% | $14,540 +5.9% |
Find assessor info on the county website
Neighborhood: 62959
Nearby schools
GreatSchools rating
- 5/10Jefferson Elementary SchoolGrades: PK-5Distance: 0.1 mi
- 3/10Marion Jr High SchoolGrades: 6-8Distance: 1.5 mi
- 4/10Marion High SchoolGrades: 9-12Distance: 2.2 mi
Schools provided by the listing agent
- Elementary: Marion
- Middle: Marion
- High: Marion
Source: MRED as distributed by MLS GRID. This data may not be complete. We recommend contacting the local school district to confirm school assignments for this home.

Get pre-qualified for a loan
At Zillow Home Loans, we can pre-qualify you in as little as 5 minutes with no impact to your credit score.An equal housing lender. NMLS #10287.


