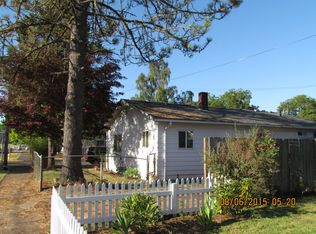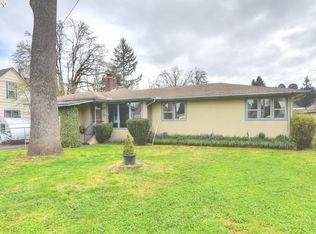This sweet home has lots of new! Including roof in 2018, Goodman gas furnace with AC, paint inside & out, cute tile in kitchen & bath! Lots of room for RV, boat or extra vehicles. Two patio areas, corner lot feels quite large. Shop consists of 1 area 9' x 25', & two smaller storage areas.Nice garden shed is 8' x 8'. Stainless Steel appliances & refrigerator stays with home.
This property is off market, which means it's not currently listed for sale or rent on Zillow. This may be different from what's available on other websites or public sources.


