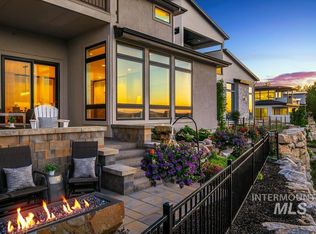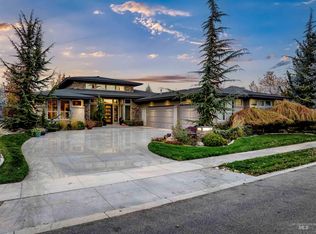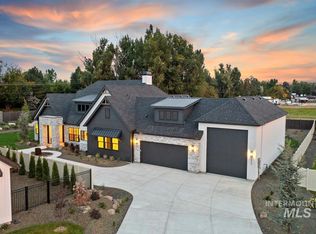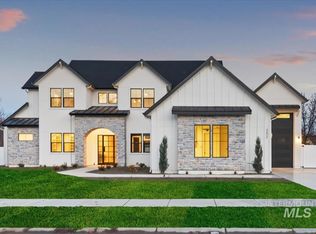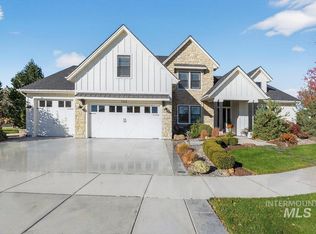Experience elevated living in this striking modern masterpiece, ideally located in the prestigious gated community of Lakemoor. Built for entertaining and a lock and leave lifestyle, every inch of this home has been meticulously curated with high-end finishes and statement design. Soaring ceilings and expansive floor-to-ceiling windows flood the home with natural light while framing panoramic views of Eagle and the Boise Foothills. The gourmet kitchen is a showstopper -- featuring rift sawn white oak custom cabinetry, sleek quartz countertops, two expansive islands, premium appliance package and coffee bar w/ beverage & wine refrigerator. Additional features include wide-plank white oak hardwood flooring, Restoration Hardware lighting, automated window treatments, epoxy garage floors and cabinets and Timber Tech decking. Lakemoor residents enjoy resort-style amenities including pools, sports courts, walking trails and greenbelt access—all just minutes from Downtown Eagle, restaurants & entertainment.
Active
$1,499,000
800 E Ashbourne Ln, Eagle, ID 83616
4beds
4baths
3,449sqft
Est.:
Single Family Residence
Built in 2021
6,054.84 Square Feet Lot
$1,470,900 Zestimate®
$435/sqft
$173/mo HOA
What's special
Sleek quartz countertopsPremium appliance packageGourmet kitchenExpansive floor-to-ceiling windowsAutomated window treatmentsNatural lightTwo expansive islands
- 30 days |
- 844 |
- 35 |
Zillow last checked: 8 hours ago
Listing updated: December 13, 2025 at 05:25pm
Listed by:
Heidi Tidd 208-860-2908,
Compass RE
Source: IMLS,MLS#: 98967634
Tour with a local agent
Facts & features
Interior
Bedrooms & bathrooms
- Bedrooms: 4
- Bathrooms: 4
- Main level bathrooms: 1
- Main level bedrooms: 1
Primary bedroom
- Level: Main
- Area: 270
- Dimensions: 18 x 15
Bedroom 2
- Level: Upper
- Area: 132
- Dimensions: 12 x 11
Bedroom 3
- Level: Upper
- Area: 132
- Dimensions: 12 x 11
Bedroom 4
- Level: Upper
- Area: 180
- Dimensions: 15 x 12
Kitchen
- Level: Main
- Area: 320
- Dimensions: 20 x 16
Heating
- Forced Air, Natural Gas
Cooling
- Central Air
Appliances
- Included: Gas Water Heater, Dishwasher, Disposal, Double Oven, Microwave, Oven/Range Built-In, Refrigerator, Gas Range
Features
- Bath-Master, Bed-Master Main Level, Split Bedroom, Den/Office, Great Room, Rec/Bonus, Double Vanity, Central Vacuum Plumbed, Walk-In Closet(s), Pantry, Kitchen Island, Quartz Counters, Number of Baths Main Level: 1, Number of Baths Upper Level: 2
- Flooring: Hardwood, Tile, Carpet
- Has basement: No
- Number of fireplaces: 1
- Fireplace features: One, Gas
Interior area
- Total structure area: 3,449
- Total interior livable area: 3,449 sqft
- Finished area above ground: 3,449
- Finished area below ground: 0
Video & virtual tour
Property
Parking
- Total spaces: 3
- Parking features: Attached, Driveway
- Attached garage spaces: 3
- Has uncovered spaces: Yes
Features
- Levels: Two
- Patio & porch: Covered Patio/Deck
- Pool features: Community, Pool
- Fencing: Full,Metal
- Has view: Yes
Lot
- Size: 6,054.84 Square Feet
- Dimensions: 118 x 51
- Features: Standard Lot 6000-9999 SF, Irrigation Available, Sidewalks, Views, Corner Lot, Auto Sprinkler System, Full Sprinkler System, Pressurized Irrigation Sprinkler System
Details
- Parcel number: R5125380330
- Zoning: City of Eagle-MU/DA
Construction
Type & style
- Home type: SingleFamily
- Property subtype: Single Family Residence
Materials
- Frame, Masonry, Stucco
- Foundation: Crawl Space
- Roof: Metal
Condition
- Year built: 2021
Utilities & green energy
- Water: Public
- Utilities for property: Sewer Connected
Community & HOA
Community
- Features: Gated
- Subdivision: Lakemoor
HOA
- Has HOA: Yes
- HOA fee: $520 quarterly
Location
- Region: Eagle
Financial & listing details
- Price per square foot: $435/sqft
- Tax assessed value: $1,409,600
- Annual tax amount: $5,218
- Date on market: 11/14/2025
- Listing terms: Cash,Conventional,VA Loan
- Ownership: Fee Simple
- Road surface type: Paved
Estimated market value
$1,470,900
$1.40M - $1.54M
$3,697/mo
Price history
Price history
Price history is unavailable.
Public tax history
Public tax history
| Year | Property taxes | Tax assessment |
|---|---|---|
| 2024 | $5,771 +6.1% | $1,409,600 -0.4% |
| 2023 | $5,439 +228.3% | $1,415,900 +5.5% |
| 2022 | $1,657 +106.9% | $1,342,200 +388.1% |
Find assessor info on the county website
BuyAbility℠ payment
Est. payment
$7,148/mo
Principal & interest
$5813
Property taxes
$637
Other costs
$698
Climate risks
Neighborhood: 83616
Nearby schools
GreatSchools rating
- 9/10Cecil D Andrus Elementary SchoolGrades: PK-5Distance: 0.2 mi
- 9/10Eagle Middle SchoolGrades: 6-8Distance: 3.1 mi
- 10/10Eagle High SchoolGrades: 9-12Distance: 3.8 mi
Schools provided by the listing agent
- Elementary: Andrus
- Middle: Eagle Middle
- High: Eagle
- District: West Ada School District
Source: IMLS. This data may not be complete. We recommend contacting the local school district to confirm school assignments for this home.
- Loading
- Loading
