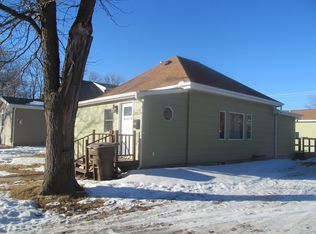Sold for $221,000 on 07/21/23
$221,000
800 E 6th Ave, Mitchell, SD 57301
4beds
2,356sqft
Single Family Residence
Built in 1940
7,100.28 Square Feet Lot
$242,400 Zestimate®
$94/sqft
$1,800 Estimated rent
Home value
$242,400
$228,000 - $257,000
$1,800/mo
Zestimate® history
Loading...
Owner options
Explore your selling options
What's special
Welcome to your dream home in the charming small town of Mitchell! This home boasts 4 bedrooms, 2 bathrooms, and an inviting backyard that will surely captivate your heart. Nestled in a tree-lined neighborhood, this property offers the perfect balance between modern comfort and the tranquility of small-town living. Upon entering, you'll be greeted by a spacious and well-lit living area. The kitchen features ample cabinetry for storage, and top-of-the-line appliances. You'll find a larger, private bedroom on the main floor with the additional 3 upstairs. One of the highlights of this home is the enchanting backyard. Step outside into your own private oasis including an above-ground pool and hot tub all tucked away behind a privacy fence. This outdoor sanctuary is perfect for summer barbecues, morning coffee, or simply unwinding after a busy day. In addition to its remarkable features, this home is ideally situated in close proximity to local amenities.
Zillow last checked: 8 hours ago
Listing updated: July 21, 2023 at 11:43am
Listed by:
Erin E Biwer,
Keller Williams Realty Sioux Falls,
Destinie R Marshall,
Keller Williams Realty Sioux Falls
Source: Realtor Association of the Sioux Empire,MLS#: 22303655
Facts & features
Interior
Bedrooms & bathrooms
- Bedrooms: 4
- Bathrooms: 2
- Full bathrooms: 1
- 3/4 bathrooms: 1
- Main level bedrooms: 1
Family room
- Description: Basement- egress window
Heating
- Natural Gas
Cooling
- Central Air
Appliances
- Included: Dishwasher, Disposal, Dryer, Electric Range, Microwave, Other, Refrigerator, Washer
Features
- Vaulted Ceiling(s)
- Flooring: Carpet, Laminate, Tile, Vinyl, Wood
- Basement: Partial
- Number of fireplaces: 2
- Fireplace features: Electric, Gas
Interior area
- Total interior livable area: 2,356 sqft
- Finished area above ground: 2,088
- Finished area below ground: 268
Property
Parking
- Total spaces: 1
- Parking features: Concrete
- Garage spaces: 1
Features
- Levels: One and One Half
- Patio & porch: Deck, Patio, Porch
- Has private pool: Yes
- Pool features: Above Ground
- Fencing: Privacy
Lot
- Size: 7,100 sqft
- Dimensions: 50x142
- Features: Corner Lot
Details
- Additional structures: Shed(s)
- Parcel number: 15290005000
Construction
Type & style
- Home type: SingleFamily
- Property subtype: Single Family Residence
Materials
- Vinyl Siding
- Foundation: Block
- Roof: Composition
Condition
- Year built: 1940
Utilities & green energy
- Sewer: Public Sewer
- Water: Public
Community & neighborhood
Location
- Region: Mitchell
- Subdivision: Other - Outside Jurisdiction
Other
Other facts
- Listing terms: FHA
- Road surface type: Curb and Gutter
Price history
| Date | Event | Price |
|---|---|---|
| 7/21/2023 | Sold | $221,000-6%$94/sqft |
Source: | ||
| 6/19/2023 | Price change | $235,000-2.1%$100/sqft |
Source: | ||
| 6/14/2023 | Listed for sale | $240,000+24.4%$102/sqft |
Source: | ||
| 9/3/2021 | Sold | $193,000+0.1%$82/sqft |
Source: | ||
| 7/21/2021 | Pending sale | $192,900$82/sqft |
Source: | ||
Public tax history
| Year | Property taxes | Tax assessment |
|---|---|---|
| 2024 | $3,007 +14.5% | $214,844 +11.1% |
| 2023 | $2,626 +15.7% | $193,366 +13.4% |
| 2022 | $2,269 +2.6% | $170,455 +16% |
Find assessor info on the county website
Neighborhood: 57301
Nearby schools
GreatSchools rating
- 8/10Longfellow Elementary - 05Grades: K-5Distance: 0.3 mi
- 7/10Mitchell Middle School - 02Grades: 6-8Distance: 1.1 mi
- 4/10Mitchell High School - 01Grades: 9-12Distance: 0.3 mi
Schools provided by the listing agent
- Elementary: Longfellow ES
- Middle: Mitchell MS
- High: Mitchell HS
- District: Mitchell
Source: Realtor Association of the Sioux Empire. This data may not be complete. We recommend contacting the local school district to confirm school assignments for this home.

Get pre-qualified for a loan
At Zillow Home Loans, we can pre-qualify you in as little as 5 minutes with no impact to your credit score.An equal housing lender. NMLS #10287.
