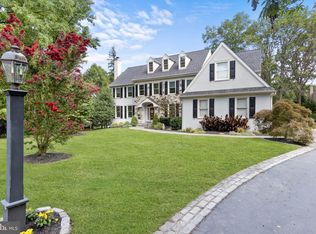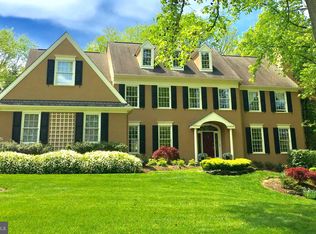The Louella model, largest model in Treyburn offers a spacious open floor plan. The grand two story entrance foyer is flanked by a formal living room with a gas fireplace and a formal dinning room with crown molding and butlers pantry. The great room has cherry built in cabinets matching the kitchen cabinets as well as a large palladian window filling the room with sunlight. The study room has built-in cherry bookcase and cabinets. Upstairs are master bedroom and four generously sized bedrooms and two jack/jill bathrooms line the hallway. The basement has been newly finished; New paint and brand mew carpet throughout the house. New furnace installed in 2019.The backyard is screened with landscaping and backs up to the 2 mile trail flows through the community. A very elegant stone and brick walkway frames the front patio with a featured fountain and uplit planter. The school district is ranked No.1 in PA. The house is located within minutes away from King Of Prussia Mall, Valley Forge National Historic park and has easy access to all major roads. Stucco remediation has been professionally done and comes with 5 year warranty. 2019-03-29
This property is off market, which means it's not currently listed for sale or rent on Zillow. This may be different from what's available on other websites or public sources.

