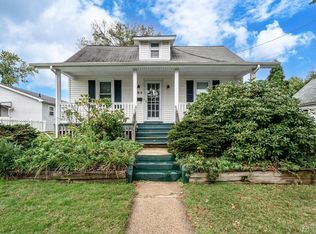Sold for $669,800
$669,800
800 Drake Ave, Middlesex, NJ 08846
4beds
--sqft
Single Family Residence
Built in 2024
6,250.86 Square Feet Lot
$715,400 Zestimate®
$--/sqft
$3,974 Estimated rent
Home value
$715,400
$658,000 - $780,000
$3,974/mo
Zestimate® history
Loading...
Owner options
Explore your selling options
What's special
Welcome to this NEW CUSTOM HOME! Reconstructed and expanded with style, practicality and comfort, this beautifully appointed home offers a Main level bedroom/den and a FULL bathroom PLUS an additional 3 bedrooms and 2 FULL bathrooms on the Second level. In addition to the kitchen, dIning and living spaces on the Main level, there is a full basement, a pull down attic for storage, and an oversized finished garage with additional attic space above. The entire home has an abundance of natural light that enhances the beauty of the natural hardwood flooring that flows throughout. A neutral pallet of finishes, fixtures, hardware and lighting create an inviting blend of warmth and style when you step through the door.
Zillow last checked: 8 hours ago
Listing updated: August 03, 2024 at 06:42am
Listed by:
DARLENE LILLY,
COLDWELL BANKER REALTY 908-754-7511
Source: All Jersey MLS,MLS#: 2354676M
Facts & features
Interior
Bedrooms & bathrooms
- Bedrooms: 4
- Bathrooms: 3
- Full bathrooms: 3
Primary bedroom
- Features: Full Bath
- Area: 182
- Dimensions: 14 x 13
Bedroom 2
- Area: 120
- Dimensions: 12 x 10
Bedroom 3
- Area: 120
- Dimensions: 12 x 10
Bedroom 4
- Area: 120
- Dimensions: 12 x 10
Bathroom
- Features: Stall Shower, Tub Shower
Dining room
- Features: Living Dining Combo
- Area: 208
- Dimensions: 16 x 13
Kitchen
- Features: Eat-in Kitchen, Granite/Corian Countertops, Kitchen Exhaust Fan, Pantry, Separate Dining Area
- Area: 208
- Dimensions: 16 x 13
Living room
- Area: 120
- Dimensions: 12 x 10
Basement
- Area: 0
Heating
- Forced Air
Cooling
- Central Air
Appliances
- Included: Dishwasher, Gas Range/Oven, Exhaust Fan, Microwave, Refrigerator, Kitchen Exhaust Fan, Gas Water Heater
Features
- 1 Bedroom, Bath Main, Dining Room, Entrance Foyer, Kitchen, Living Room, 3 Bedrooms, Bath Second, Bath Full, Attic
- Flooring: Ceramic Tile, Wood
- Basement: Full, Interior Entry, Laundry Facilities
- Has fireplace: No
Interior area
- Total structure area: 0
Property
Parking
- Total spaces: 1
- Parking features: 1 Car Width, Paver Blocks, Attached, Oversized, See Remarks
- Attached garage spaces: 1
- Has uncovered spaces: Yes
Features
- Levels: Two
- Stories: 2
- Patio & porch: Porch
- Exterior features: Curbs, Fencing/Wall, Open Porch(es), Storage Shed, Yard
- Pool features: None
- Fencing: Fencing/Wall
Lot
- Size: 6,250 sqft
- Dimensions: 50X125
- Features: Corner Lot, Level
Details
- Additional structures: Shed(s)
- Parcel number: 1000278000000033
- Zoning: R60A
Construction
Type & style
- Home type: SingleFamily
- Architectural style: Custom Home, Remarks
- Property subtype: Single Family Residence
Materials
- Roof: Asphalt
Condition
- Year built: 2024
Utilities & green energy
- Gas: Natural Gas
- Sewer: Public Sewer, Sewer Charge
- Water: Public
- Utilities for property: Cable Connected, Electricity Connected, Natural Gas Connected
Community & neighborhood
Community
- Community features: Curbs
Location
- Region: Middlesex
Other
Other facts
- Ownership: Fee Simple
Price history
| Date | Event | Price |
|---|---|---|
| 1/20/2026 | Listing removed | $3,800 |
Source: All Jersey MLS #2609575R Report a problem | ||
| 1/16/2026 | Listed for rent | $3,800 |
Source: All Jersey MLS #2609575R Report a problem | ||
| 1/15/2026 | Listing removed | $3,800 |
Source: Zillow Rentals Report a problem | ||
| 1/9/2026 | Listed for rent | $3,800 |
Source: Zillow Rentals Report a problem | ||
| 8/2/2024 | Sold | $669,800 |
Source: | ||
Public tax history
| Year | Property taxes | Tax assessment |
|---|---|---|
| 2025 | $13,606 +104.9% | $588,000 +104.9% |
| 2024 | $6,639 +5% | $286,900 |
| 2023 | $6,320 +1.8% | $286,900 +356.8% |
Find assessor info on the county website
Neighborhood: 08846
Nearby schools
GreatSchools rating
- 4/10Parker Elementary SchoolGrades: K-3Distance: 0.3 mi
- 4/10Von E Mauger Middle SchoolGrades: 6-8Distance: 0.8 mi
- 4/10Middlesex High SchoolGrades: 9-12Distance: 0.5 mi
Get a cash offer in 3 minutes
Find out how much your home could sell for in as little as 3 minutes with a no-obligation cash offer.
Estimated market value$715,400
Get a cash offer in 3 minutes
Find out how much your home could sell for in as little as 3 minutes with a no-obligation cash offer.
Estimated market value
$715,400
