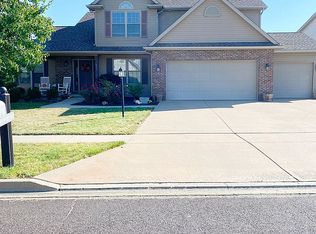Sold for $385,000
$385,000
800 Debates St, Washington, IL 61571
3beds
2,923sqft
Single Family Residence, Residential
Built in 2006
0.42 Acres Lot
$407,000 Zestimate®
$132/sqft
$3,298 Estimated rent
Home value
$407,000
Estimated sales range
Not available
$3,298/mo
Zestimate® history
Loading...
Owner options
Explore your selling options
What's special
Welcome to your dream home in the desirable Trails Edge subdivision of Washington, IL! This spacious 1,739 sq ft ranch offers the perfect blend of comfort, style, and convenience. Featuring 3 bedrooms and 3 full baths, this home is designed for easy, one-level living with thoughtful upgrades throughout. You'll love the custom kitchen, perfect for preparing meals and entertaining, which opens to a bright sunroom/family room filled with natural light. Step outside to a generously sized lot—ideal for gardening, play, or simply relaxing outdoors. Located in the highly rated Central School District and just two blocks from LaHood Park, this home provides quick access to outdoor fun and excellent education opportunities. Plus, owned solar panels help keep your utility bills low all year round! The full basement expands your living space dramatically, offering an extra-large rec room, a cozy den, a flexible-use room, and the 3rd full bath. An abundance of storage ensures there's a place for everything. If you're looking for a beautifully maintained home with room to grow, fantastic community amenities, and smart energy savings, this is it. Don't miss your chance to live in one of Washington’s most sought-after neighborhoods—schedule your private tour today!
Zillow last checked: 8 hours ago
Listing updated: June 07, 2025 at 01:22pm
Listed by:
Andrew Barnes 309-472-5992,
Jim Maloof Realty, Inc.
Bought with:
Suzanne Miller, 475127681
Jim Maloof Realty, Inc.
Source: RMLS Alliance,MLS#: PA1257446 Originating MLS: Peoria Area Association of Realtors
Originating MLS: Peoria Area Association of Realtors

Facts & features
Interior
Bedrooms & bathrooms
- Bedrooms: 3
- Bathrooms: 3
- Full bathrooms: 3
Bedroom 1
- Level: Main
- Dimensions: 13ft 9in x 14ft 0in
Bedroom 2
- Level: Main
- Dimensions: 16ft 4in x 12ft 1in
Bedroom 3
- Level: Main
- Dimensions: 11ft 4in x 10ft 8in
Other
- Level: Main
- Dimensions: 10ft 7in x 12ft 1in
Other
- Level: Basement
- Dimensions: 10ft 1in x 9ft 11in
Other
- Area: 1184
Additional room
- Description: Flex
- Level: Basement
- Dimensions: 15ft 11in x 15ft 4in
Family room
- Level: Main
- Dimensions: 13ft 6in x 11ft 4in
Kitchen
- Level: Main
- Dimensions: 15ft 8in x 12ft 5in
Laundry
- Level: Main
- Dimensions: 6ft 3in x 4ft 11in
Living room
- Level: Main
- Dimensions: 17ft 7in x 14ft 6in
Main level
- Area: 1739
Recreation room
- Level: Basement
- Dimensions: 13ft 11in x 24ft 0in
Heating
- Forced Air
Cooling
- Central Air
Appliances
- Included: Dishwasher, Disposal, Dryer, Range, Refrigerator, Washer
Features
- Ceiling Fan(s), Vaulted Ceiling(s), High Speed Internet, Solid Surface Counter
- Basement: Egress Window(s),Full,Partially Finished
- Number of fireplaces: 1
- Fireplace features: Gas Log, Living Room
Interior area
- Total structure area: 1,739
- Total interior livable area: 2,923 sqft
Property
Parking
- Total spaces: 2
- Parking features: Attached
- Attached garage spaces: 2
- Details: Number Of Garage Remotes: 1
Features
- Patio & porch: Patio, Porch
Lot
- Size: 0.42 Acres
- Dimensions: 72 x 234 x 80 x 186
- Features: Level
Details
- Additional structures: Shed(s)
- Parcel number: 020215208015
- Zoning description: R-1
Construction
Type & style
- Home type: SingleFamily
- Architectural style: Ranch
- Property subtype: Single Family Residence, Residential
Materials
- Frame, Stone, Vinyl Siding
- Foundation: Concrete Perimeter
- Roof: Shingle
Condition
- New construction: No
- Year built: 2006
Utilities & green energy
- Electric: Photovoltaics Seller Owned
- Sewer: Public Sewer
- Water: Public
- Utilities for property: Cable Available
Green energy
- Energy efficient items: High Efficiency Air Cond, High Efficiency Heating
Community & neighborhood
Location
- Region: Washington
- Subdivision: Trails Edge
Other
Other facts
- Road surface type: Paved
Price history
| Date | Event | Price |
|---|---|---|
| 6/6/2025 | Sold | $385,000$132/sqft |
Source: | ||
| 5/3/2025 | Pending sale | $385,000$132/sqft |
Source: | ||
| 4/29/2025 | Listed for sale | $385,000+64.5%$132/sqft |
Source: | ||
| 8/16/2019 | Sold | $234,000-2.5%$80/sqft |
Source: | ||
| 7/14/2019 | Pending sale | $239,900$82/sqft |
Source: Adam Merrick Real Estate #1208047 Report a problem | ||
Public tax history
| Year | Property taxes | Tax assessment |
|---|---|---|
| 2024 | $7,516 +5.5% | $92,500 +7.8% |
| 2023 | $7,123 +5.3% | $85,810 +7% |
| 2022 | $6,763 +4% | $80,170 +2.5% |
Find assessor info on the county website
Neighborhood: 61571
Nearby schools
GreatSchools rating
- 7/10Central Intermediate SchoolGrades: 4-8Distance: 0.6 mi
- 9/10Washington Community High SchoolGrades: 9-12Distance: 1 mi
- 6/10Central Primary SchoolGrades: PK-3Distance: 0.6 mi
Schools provided by the listing agent
- Elementary: Central Primary
- Middle: Central Intermediate
- High: Washington
Source: RMLS Alliance. This data may not be complete. We recommend contacting the local school district to confirm school assignments for this home.
Get pre-qualified for a loan
At Zillow Home Loans, we can pre-qualify you in as little as 5 minutes with no impact to your credit score.An equal housing lender. NMLS #10287.
