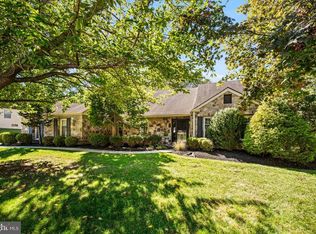Welcome to this meticulously maintained 3 bedroom 3 ~~ bath ranch home on a beautifully landscaped corner lot featuring 9 foot ceilings Andersen windows abundant closet space and ceiling fans throughout. Updates include 1-year old roof newer high efficiency HVAC system 2 new garage doors with transom windows newly painted deck and just sealed driveway. Large foyer with marble tile coat closet and powder room. The open floor plan includes formal living room with tray ceiling and recessed lighting dining room with chair rail and crown molding bright eat-in kitchen with white wood cabinets and vaulted ceiling with skylight family room with gas fireplace and double glass doors out to wrap-around deck 1st floor laundry room has plenty of storage cabinets and shelving which leads to drywall finished 2-car attached garage. There are currently 2 Master Suites (2nd suite can be changed back into two bedrooms): Master Suite has walk-in closet and large bath. 2nd Master Bedroom has wall of closets plus another large closet and door to hall bath. Main level has 2 014 sq ft plus an additional 960 sq ft of finished basement currently used as a family room/office with glass doors leading out to expansive side yard perfect for playing and outdoor entertaining. The lower level also has a cedar closet and a guest suite with large closet and full bath ~~~ perfect for au pair or in-law suite. The huge unfinished storage room offers numerous possibilities for exercise game and/or workshop space. Convenient to K of P Mall schools McKaig Park and trains with 10-min drive to downtown Wayne.
This property is off market, which means it's not currently listed for sale or rent on Zillow. This may be different from what's available on other websites or public sources.
