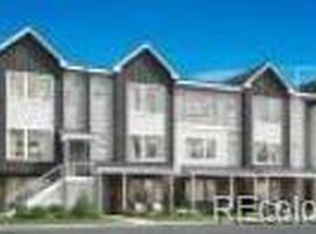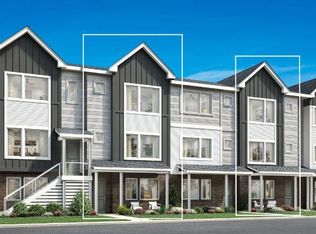A study situated directly off the foyer provides an ideal space for those work-from-home days, while the open floorplan shared between the Great Room, kitchen and nook can be found down the hall on the first level of this two-story home. Four bedrooms occupy the second floor, offering enough space for the whole family.
This property is off market, which means it's not currently listed for sale or rent on Zillow. This may be different from what's available on other websites or public sources.

