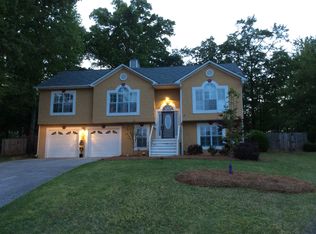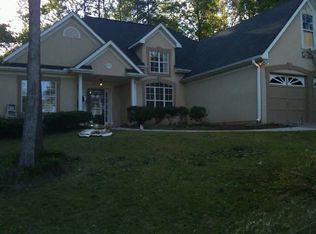Impeccably maintained! Step inside you will notice the attention to detail. Open floor plan has great room with vaulted ceiling. Updated kitchen has SS appliances, gas stove, tile floor, tile back splash, solid-surface counters; updated baths have tile floors, glass and stone tile back splash, new counter tops. Laundry room has storage cabinets. Newer HVAC system, covered back porch and fenced in back yard, perfect for grilling and entertaining. Very convenient location. Located in Union Grove, minutes from shops, food, near 75 and the square of McDonough.
This property is off market, which means it's not currently listed for sale or rent on Zillow. This may be different from what's available on other websites or public sources.

