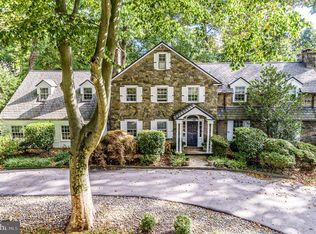Located on one of the most desirable streets in Penn Valley, you'll find this gracious and perfectly maintained custom stone Cape Cod home on a large beautifully landscaped level lot. This unique Cape has more than 2500 square feet of living space on just the first floor. Included in the space is the foyer, a formal living room with an immense bay window and a wood-burning fireplace, the dining room with a door to the covered porch, a large wood-panelled den with a gas fireplace, an open kitchen, a family room and breakfast area, a powder room, a full bathroom, a cedar closet, and a large (second master) bedroom with an en-suite bathroom. The renovated kitchen with white cabinetry is filled with high-end appliances including a Sub-Zero refrigerator/freezer, a Jenn Air microwave and oven, and an island featuring a Thermador cooktop with downdraft venting and an icemaker. The floor plan provides great circulation for friends and family in the common areas and has multiple doors to the backyard and covered porch. Upstairs, you will find the master bedroom suite, two secondary bedrooms, a hall bathroom, and a large laundry room with a craft area. The master suite boasts multiple closets, a dressing room, a spacious 6-piece bathroom, and a generously sized bedroom. In the daylight basement is an expansive great room with an impressive stone fireplace. Also included is access to the two-car attached garage, a second laundry room, a half bath, and a large storage room that could easily be converted into an additional recreation room with a door to the exterior stairwell to the backyard, a mechanical room with a workbench and a door to the driveway side of the house, another good size room for more storage or a gym and a second set of stairs to the main floor. Speaking of storage, 800 Chauncey has an abundance of spacious closets throughout the home. This home has many features that need to be seen in person to truly appreciate, including the beautifully detailed checkerboard wood panelling in the family room and the multiple updated bathrooms that still have their vintage character within. The home is located in the heart of Penn Valley, close to Center City, shops, and restaurants in the award-winning Lower Merion School District. 2020-08-20
This property is off market, which means it's not currently listed for sale or rent on Zillow. This may be different from what's available on other websites or public sources.
