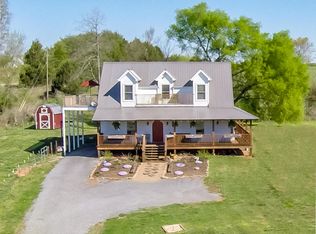Peaceful pastoral views surround this all brick foreclosure! This 4/1 can easily be a lovely 3/2 with easy configuration. Main level laundry in lg encl. porch. Wood floors in most rooms. Spacious kit. & dining areas. Nice knotty pine wood in LR & hall. Needs lots of TLC & new roof, but where will you ever get this SF for this price on an unrestricted acre!!! Tax records show home built in 1970, actually built sometime in 1950s & moved to property per neighbor. May have a shared well per old deed. 2 car garage on basement level. No AC but ducted for cent. gas heat. SOLD AS IS, SELLER MAKES NO INSPECTIONS OR REPAIRS. No utilities will be turned on for inspections, regardless. Contact agent for specific instructions on submitting an offer. Very close to lake access sites.
This property is off market, which means it's not currently listed for sale or rent on Zillow. This may be different from what's available on other websites or public sources.

