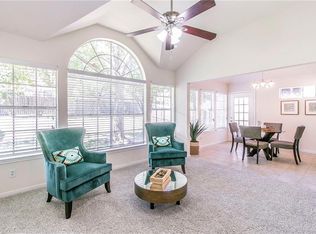Sold on 08/05/25
Price Unknown
800 Canyon Bend Rd, Pflugerville, TX 78660
4beds
4,351sqft
Single Family Residence
Built in 1986
-- sqft lot
$669,100 Zestimate®
$--/sqft
$3,848 Estimated rent
Home value
$669,100
$629,000 - $709,000
$3,848/mo
Zestimate® history
Loading...
Owner options
Explore your selling options
What's special
Situated on a large corner lot, this spacious home offers 4 bedrooms, 4 full baths and multiple flexible living areas. This unique property is not cookie cutter and anything but builder grade with tons of architectural details throughout. Welcome to this well-loved home via the gorgeous intricate metal front door. Main floor features two bedrooms and two full baths, perfect for multi-generational living. Truly a must-see; the expansive main floor primary suite offers a serene and luxurious retreat with a sitting room, fireplace, ensuite bath, walk-in closet, and custom dressing room with floor-to-ceiling custom storage that feels like a high-end boutique. The grand living room has cathedral ceilings with amazing detail, custom built-ins, several lighting options, a double-sided fireplace, and large windows that bring in natural light and views the pool. The chef's kitchen includes two sinks, island, all wood custom cabinetry, 5-burner range, and two casual dining areas. Upstairs are two additional bedrooms, both with private ensuites. Across the hall is a huge media/game room with the property's 3rd fireplace, and ample space for your home theater equipment, a billiards table or creative workspace; the space is limited only by your imagination. At the top of staircase (notice the custom design details on the woodwork) is yet another bonus room with a private second-story balcony, perfect for either a 5th bedroom, large executive office or flex space. The backyard is ideal for entertaining, featuring a covered flagstone patio and inground pool with a waterfall feature and multi-colored lighting. The lot includes mature landscaping with professional lighting and automated sprinklers and drip lines for low maintenance living. Centrally located in the heart of Pflugerville, with No HOA and priced under assessed value, this home is a great opportunity to live lavishly at a reasonable price with close proximity to everything you need.
Zillow last checked: 8 hours ago
Source: BHHS broker feed,MLS#: 8992484
Facts & features
Interior
Bedrooms & bathrooms
- Bedrooms: 4
- Bathrooms: 4
- Full bathrooms: 4
Cooling
- Central Air
Appliances
- Included: Dishwasher
Features
- Cable Ready
Interior area
- Total structure area: 4,351
- Total interior livable area: 4,351 sqft
Property
Parking
- Parking features: GarageAttached
- Has attached garage: Yes
Details
- Parcel number: 02703607330000
Construction
Type & style
- Home type: SingleFamily
- Property subtype: Single Family Residence
Materials
- Brick
- Roof: Shake
Condition
- Year built: 1986
Community & neighborhood
Location
- Region: Pflugerville
Price history
| Date | Event | Price |
|---|---|---|
| 8/5/2025 | Sold | -- |
Source: Agent Provided | ||
| 6/27/2025 | Pending sale | $689,000$158/sqft |
Source: BHHS broker feed #8992484 | ||
| 6/26/2025 | Contingent | $689,000$158/sqft |
Source: | ||
| 6/6/2025 | Listed for sale | $689,000$158/sqft |
Source: | ||
Public tax history
Tax history is unavailable.
Neighborhood: Settlers Ridge
Nearby schools
GreatSchools rating
- 3/10Springhill Elementary SchoolGrades: PK-5Distance: 0.9 mi
- 5/10Pflugerville Middle SchoolGrades: 6-8Distance: 0.7 mi
- 6/10Pflugerville High SchoolGrades: 9-12Distance: 0.7 mi
Get a cash offer in 3 minutes
Find out how much your home could sell for in as little as 3 minutes with a no-obligation cash offer.
Estimated market value
$669,100
Get a cash offer in 3 minutes
Find out how much your home could sell for in as little as 3 minutes with a no-obligation cash offer.
Estimated market value
$669,100
