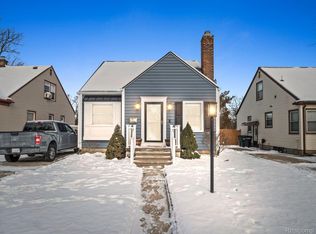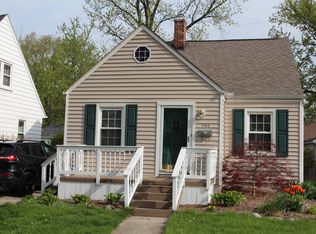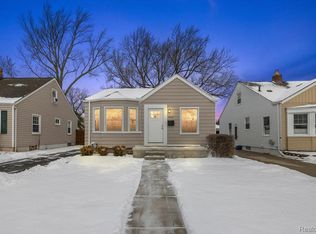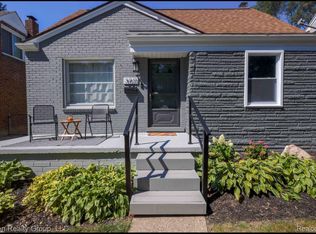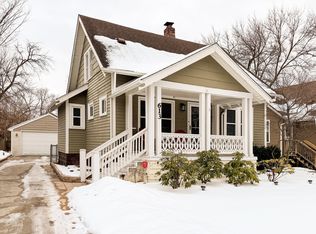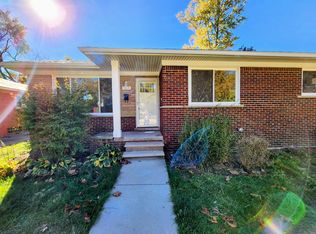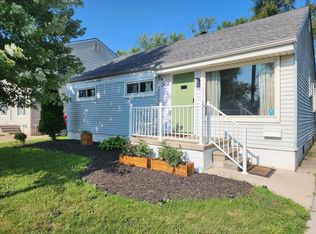READY TO MOVE IN!!! This completely remodeled Bungalow has an open concept with an eat in kitchen with stainless steel appliances and granite counter tops. Hardwood floors throughout the main floor and in 2 main floor bedrooms. Rare find in Berkley, an upstairs master bedroom with an en suite bathroom and large closet. Full bathroom on main floor and plumbed for a third bathroom in basement. Basement is partially finished with new basement waterproofing system installed in December, 2024, with 100% lifetime warranty from installer. Fenced in backyard with deck. Walking distance to Einstein Bagels and other restaurants and shopping. Two blocks from the neighborhood kids park and .5 miles from downtown Royal Oak.
Pending
$355,000
800 Cambridge Rd, Berkley, MI 48072
3beds
1,700sqft
Est.:
Single Family Residence
Built in 1951
5,227.2 Square Feet Lot
$341,400 Zestimate®
$209/sqft
$-- HOA
What's special
Fenced in backyardCompletely remodeled bungalowHardwood floorsGranite counter topsLarge closetUpstairs master bedroomEn suite bathroom
- 111 days |
- 687 |
- 27 |
Zillow last checked: 8 hours ago
Listing updated: February 02, 2026 at 02:46am
Listed by:
Chris Anderson 248-515-5782,
Bottom Line Real Estate 248-515-5782
Source: Realcomp II,MLS#: 20251050446
Facts & features
Interior
Bedrooms & bathrooms
- Bedrooms: 3
- Bathrooms: 2
- Full bathrooms: 2
Primary bedroom
- Level: Second
- Area: 6
- Dimensions: 2 X 3
Bedroom
- Level: Entry
- Area: 4
- Dimensions: 2 X 2
Bedroom
- Level: Entry
- Area: 9
- Dimensions: 3 X 3
Primary bathroom
- Level: Second
- Area: 4
- Dimensions: 2 X 2
Other
- Level: Entry
- Area: 6
- Dimensions: 2 X 3
Kitchen
- Level: Entry
- Area: 9
- Dimensions: 3 X 3
Heating
- Forced Air, Natural Gas
Appliances
- Included: Dishwasher, Disposal, Free Standing Electric Range, Free Standing Refrigerator, Microwave
Features
- Basement: Partially Finished
- Has fireplace: No
Interior area
- Total interior livable area: 1,700 sqft
- Finished area above ground: 1,200
- Finished area below ground: 500
Video & virtual tour
Property
Parking
- Parking features: Driveway, No Garage
Features
- Levels: Two
- Stories: 2
- Entry location: GroundLevel
- Pool features: None
Lot
- Size: 5,227.2 Square Feet
- Dimensions: 40.00 x 129.00
Details
- Parcel number: 2516351013
- Special conditions: Short Sale No,Standard
Construction
Type & style
- Home type: SingleFamily
- Architectural style: Bungalow
- Property subtype: Single Family Residence
Materials
- Vinyl Siding
- Foundation: Basement, Block
Condition
- New construction: No
- Year built: 1951
Utilities & green energy
- Sewer: Public Sewer
- Water: Public
Community & HOA
Community
- Subdivision: LARKMOOR BLVD SUB
HOA
- Has HOA: No
Location
- Region: Berkley
Financial & listing details
- Price per square foot: $209/sqft
- Tax assessed value: $109,060
- Annual tax amount: $5,853
- Date on market: 10/31/2025
- Cumulative days on market: 275 days
- Listing agreement: Exclusive Agency
- Listing terms: Cash,Conventional,FHA,Va Loan
- Exclusions: Exclusion(s) Do Not Exist
Estimated market value
$341,400
$324,000 - $358,000
$2,544/mo
Price history
Price history
| Date | Event | Price |
|---|---|---|
| 2/2/2026 | Pending sale | $355,000$209/sqft |
Source: | ||
| 10/31/2025 | Listed for sale | $355,000$209/sqft |
Source: | ||
| 10/31/2025 | Listing removed | $355,000$209/sqft |
Source: | ||
| 9/22/2025 | Price change | $355,000-2.7%$209/sqft |
Source: | ||
| 8/7/2025 | Price change | $364,900-1.1%$215/sqft |
Source: | ||
| 6/30/2025 | Price change | $369,000-2.9%$217/sqft |
Source: | ||
| 6/5/2025 | Price change | $380,000-1.3%$224/sqft |
Source: | ||
| 5/8/2025 | Listed for sale | $385,000+285%$226/sqft |
Source: | ||
| 2/24/2021 | Listing removed | -- |
Source: Owner Report a problem | ||
| 8/9/2020 | Listing removed | $2,000$1/sqft |
Source: Owner Report a problem | ||
| 7/28/2020 | Price change | $2,000-9.1%$1/sqft |
Source: Owner Report a problem | ||
| 6/16/2020 | Listed for rent | $2,200-4.3%$1/sqft |
Source: Owner Report a problem | ||
| 5/20/2018 | Listing removed | $2,300$1/sqft |
Source: Owner Report a problem | ||
| 5/2/2018 | Price change | $2,300-8%$1/sqft |
Source: Owner Report a problem | ||
| 4/27/2018 | Listed for rent | $2,500+13.6%$1/sqft |
Source: Owner Report a problem | ||
| 6/10/2017 | Listing removed | $2,200$1/sqft |
Source: Owner Report a problem | ||
| 6/1/2017 | Listed for rent | $2,200$1/sqft |
Source: Owner Report a problem | ||
| 3/20/2017 | Sold | $100,000$59/sqft |
Source: Public Record Report a problem | ||
Public tax history
Public tax history
| Year | Property taxes | Tax assessment |
|---|---|---|
| 2024 | $5,600 +4.7% | $128,890 +6.6% |
| 2023 | $5,347 +2.2% | $120,860 +7.4% |
| 2022 | $5,229 -0.5% | $112,520 +5.8% |
| 2021 | $5,256 | $106,400 +2.7% |
| 2020 | -- | $103,590 +5.5% |
| 2019 | $5,018 +150.4% | $98,160 +8.4% |
| 2018 | $2,004 -2.4% | $90,520 +12.5% |
| 2017 | $2,054 | $80,440 +6.9% |
| 2016 | $2,054 | $75,230 +5.7% |
| 2015 | -- | $71,180 +13.1% |
| 2014 | -- | $62,920 +11.2% |
| 2011 | -- | $56,590 -6.1% |
| 2010 | $1,776 +6.7% | $60,270 -9.5% |
| 2009 | $1,664 +31.3% | $66,630 -43.7% |
| 2005 | $1,267 | $118,410 +59.9% |
| 2003 | -- | $74,060 +10.1% |
| 2002 | -- | $67,290 +82.1% |
| 2001 | $1,420 +2.6% | $36,950 +3.2% |
| 2000 | $1,385 | $35,810 |
Find assessor info on the county website
BuyAbility℠ payment
Est. payment
$2,066/mo
Principal & interest
$1670
Property taxes
$396
Climate risks
Neighborhood: 48072
Nearby schools
GreatSchools rating
- 9/10Northwood Elementary SchoolGrades: K-5Distance: 1.1 mi
- 6/10Royal Oak Middle SchoolGrades: 6-8Distance: 0.8 mi
- 9/10Royal Oak High SchoolGrades: 9-12Distance: 2.2 mi
