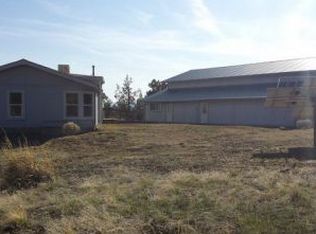AMAZING custom log home that sits on a hillside with BREATHTAKING views! SO MUCH PRIVACY! Over 3,000 square feet of living space. The main, upper level has a large great room with the open concept so many dream of having. Gorgeous rock hearth with fireplace insert to stay warm and cozy during those cold Modoc nights. There are 3 bedrooms and 2 bathrooms on the upper main level, and a large deck with a sauna right outside of master bedroom. Downstairs there is a bathroom and THREE EXTRA bonus rooms that can be used for so many things. One being very large with a closet. Large two car garage, storage area, and two storage sheds for storing your extra belongings. The yard has two drip systems on both sides of the home, and there is a very nice flat area with stairs down to it that would be the perfect location for a lawn. This house is absolutely one of a kind with too many features to list! Don't miss out on it! Hurry and call today to set up a time to tour it.
This property is off market, which means it's not currently listed for sale or rent on Zillow. This may be different from what's available on other websites or public sources.
