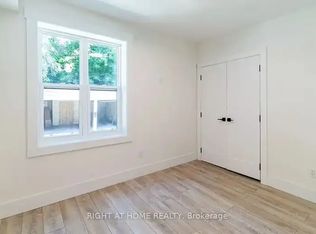Refined Living At Nahid On Broadview - An Intimate Boutique Condo In Playter Estates. This 2-Bedroom + Den, 2-Bath Suite Offers Quiet Luxury, Redesigned Interiors, And Designer Details. Enjoy Gleaming Hardwood Floors, 8-Ft. Custom Doors, A Muti Kitchen With Quartz Counters, Central Island, & Miele Appliances. Bask In Natural Light Through 9 Ft. Ceilings And Large Windows. Two Spacious Bedrooms + Den Offering a Blend of Comfort & Style With Plenty of Natural Lighting Brimming Through the Windows. Huge Private Terrace Presents Peaceful Unobstructed Views. With Smart Access, Concierge, And Advanced Soundproofing, This Home Is Secure And Serene. No Pets Allowed. Living/Dining, Balcony, & Master Bdrm Photos Virtually Staged for Inspiration. Steps To Broadview Station, The Danforth, Yorkville, And Ravines - Suite 406 Defines Discreet Sophistication. Minutes to Grocery Stores (NoFrills, Sobey's, Foodland), Parks (Todmorden Mill Park, Withrow Park), Schools (Chester Elementary School, Westwood Middle School, Rosedale Heights), Library, Transit, & Convenient Access to Highways (404/DVP/401). Visit with Confidence.
Apartment for rent
C$3,950/mo
800 Broadview Ave #406, Toronto, ON M4K 2P7
3beds
Price may not include required fees and charges.
Apartment
Available now
No pets
Central air
Ensuite laundry
1 Parking space parking
Natural gas, forced air
What's special
Redesigned interiorsDesigner detailsGleaming hardwood floorsCustom doorsCentral islandMiele appliancesLarge windows
- 15 days
- on Zillow |
- -- |
- -- |
Travel times
Add up to $600/yr to your down payment
Consider a first-time homebuyer savings account designed to grow your down payment with up to a 6% match & 4.15% APY.
Facts & features
Interior
Bedrooms & bathrooms
- Bedrooms: 3
- Bathrooms: 2
- Full bathrooms: 2
Heating
- Natural Gas, Forced Air
Cooling
- Central Air
Appliances
- Included: Dryer, Oven, Range, Washer
- Laundry: Ensuite, In Unit, In-Suite Laundry
Features
- Primary Bedroom - Main Floor, Separate Heating Controls, Separate Hydro Meter
Property
Parking
- Total spaces: 1
- Parking features: Contact manager
- Details: Contact manager
Features
- Exterior features: Contact manager
Construction
Type & style
- Home type: Apartment
- Property subtype: Apartment
Building
Management
- Pets allowed: No
Community & HOA
Location
- Region: Toronto
Financial & listing details
- Lease term: Contact For Details
Price history
Price history is unavailable.
Neighborhood: Playter Estates
There are 4 available units in this apartment building
![[object Object]](https://photos.zillowstatic.com/fp/63376709049dcc0d789ac0e1fbcc21de-p_i.jpg)
