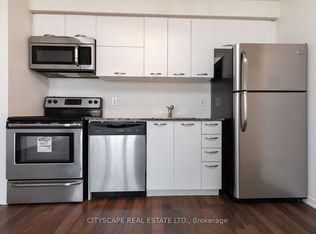Experience the art of understated elegance at Nahid on Broadview, an intimate boutique residence in the heart of Playter Estates. Designed for those who value privacy, refinement, and timeless design, this exclusive building offers a rare sanctuary in Torontos most coveted enclave. This 2 Bed+Den, 2-Bath suite possesses a unique balance of quiet luxury, city-living, and design. The Developer's original interior layout was reconfigured by a private & exclusive designer, ensuring a harmonious flow and bespoke detailing. Refined finishes include: wide-plank hardwood oak floors, custom + solid 8-ft. core single and French-doors, and more. The Italian Muti kitchen is a masterpiece of both form and function, complemented by quartz countertops, fully integrated Miele appliances, touch-activated faucet, and cabinetry that blends beauty with utility. 9 to 10 ft. ceilings and expansive windows bathe the space in natural light, enhancing the serene atmosphere and highlighting the suite's luxury finishes. Step onto your comfortable 217 sq. ft. terrace, a private oasis for quiet mornings, evening relaxation, or intimate gatherings with tree-line and downtown city views. Smart fingerprint ID suite access, digital concierge, built-in security system, combined with advanced soundproofing and a limited number of suites ensure a secure, peaceful, and exclusive environment rarely found in urban living. Perfectly positioned just steps from Broadview Subway Station and moments from The Danforth, Yorkville, Riverdale, and more, Suite 302 affords effortless access to many of Toronto's most vibrant neighbourhoods, as well as the city's unique and extensive ravine network, yet always welcomes you back to the quiet luxury of your private retreat. Come home to Suite 302: a statement of refined living for those who seek distinction without ostentation. *Note that a furnished lease option is also available; Interior Designer-picked light fixtures are currently being installed.
IDX information is provided exclusively for consumers' personal, non-commercial use, that it may not be used for any purpose other than to identify prospective properties consumers may be interested in purchasing, and that data is deemed reliable but is not guaranteed accurate by the MLS .
Apartment for rent
C$4,400/mo
800 Broadview Ave #302, Toronto, ON M4K 2P7
3beds
Price may not include required fees and charges.
Apartment
Available now
-- Pets
Central air
Ensuite laundry
1 Parking space parking
Natural gas, forced air
What's special
Wide-plank hardwood oak floorsItalian muti kitchenQuartz countertopsFully integrated miele appliancesExpansive windowsPrivate oasis
- 20 hours
- on Zillow |
- -- |
- -- |
Travel times
Start saving for your dream home
Consider a first-time homebuyer savings account designed to grow your down payment with up to a 6% match & 4.15% APY.
Facts & features
Interior
Bedrooms & bathrooms
- Bedrooms: 3
- Bathrooms: 2
- Full bathrooms: 2
Heating
- Natural Gas, Forced Air
Cooling
- Central Air
Appliances
- Included: Oven, Range
- Laundry: Ensuite, In Unit, In-Suite Laundry, Laundry Closet
Features
- Elevator, Primary Bedroom - Main Floor, Separate Heating Controls, Separate Hydro Meter, View, Wheelchair Access
Property
Parking
- Total spaces: 1
- Details: Contact manager
Accessibility
- Accessibility features: Disabled access
Features
- Stories: 1
- Exterior features: 32 Inch Min Doors, 60 Inch Turn Radius, Accessible Public Transit Nearby, Alarm System, Balcony, Building Insurance included in rent, Common Elements included in rent, Doors Swing In, Elevator, Ensuite, Garage Door Opener, Hallway Width 42 Inches or More, Heating system: Forced Air, Heating: Gas, Hospital, In-Suite Laundry, Instant Hot Water, Laundry Closet, Lever Door Handles, Library, Lot Features: Hospital, Library, Park, Public Transit, Ravine, Rec./Commun.Centre, Open Floor Plan, Park, Parking, Parking included in rent, Party Room/Meeting Room, Primary Bedroom - Main Floor, Public Transit, Ravine, Rec./Commun.Centre, Rooftop Deck/Garden, Security System, Separate Heating Controls, Separate Hydro Meter, Smoke Detector(s), TBD, Terrace Balcony, Underground, View Type: Clear, View Type: Downtown, Visitor Parking, Wheelchair Access
- Has view: Yes
- View description: City View
Construction
Type & style
- Home type: Apartment
- Property subtype: Apartment
Community & HOA
Location
- Region: Toronto
Financial & listing details
- Lease term: Contact For Details
Price history
Price history is unavailable.
Neighborhood: Playter Estates
There are 2 available units in this apartment building
![[object Object]](https://photos.zillowstatic.com/fp/f5f20806dc9309a4522b595e42d253f9-p_i.jpg)
