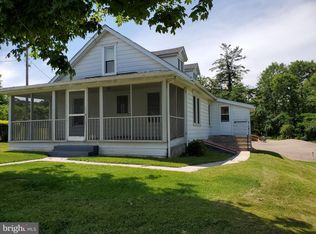AMAZING! That's what this 29.82 custom built rural estate is, just amazing! Contemporary 4 or 5 bedroom home with 3 full baths, 1 powder room, spacious living room, kitchen/dining area has spanning views of the back yard and all the wildlife you can take in. Broad 20' x 28' back patio leads from the spacious Kitchen. First floor laundry and there are actually 2 Masters with full bathrooms. Downstairs features a daylight walk out, one finished bedroom, a full bathroom, a room that could be finished off as a 5th bedroom or a downstairs kitchen. SUPER HUGE lower level rec room/living room combined, perfect for all your gatherings or add even more bedrooms. First floor features a pellet stove and the whole home is on an energy efficiency plan with Adams Electric CoOperative. Add to this over 29 acres of woods complete with streams, bridges, and peaceful paths for walks! If you are an avid sports or outdoors-person, this is the home for you!
This property is off market, which means it's not currently listed for sale or rent on Zillow. This may be different from what's available on other websites or public sources.
