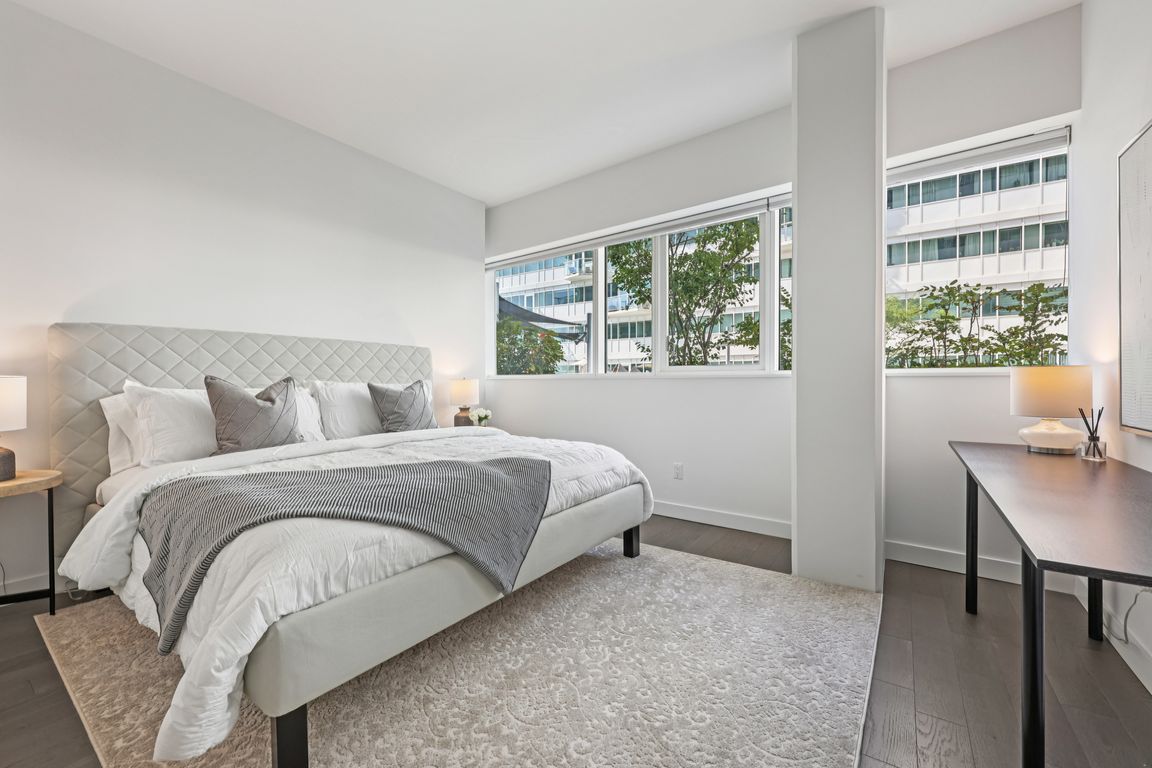
For salePrice cut: $59.89K (10/4)
$999,000
1beds
974sqft
800 Avenue At Port Imperial #308, Weehawken, NJ 07086
1beds
974sqft
Condominium
Garage
$1,026 price/sqft
What's special
European gray shaker-style cabinetryRich hardwood flooringThoughtfully designed interiorsBbq and firepit loungeGenerously sized denExpansive private terraceQuartz countertops
Experience exceptional waterfront living in this rare and refined 974 sq. ft. luxury residence at the iconic Avora at Port Imperial. This one-of-a-kind home features an expansive private terrace—perfectly positioned to capture sweeping New York City skyline views. Whether you're entertaining outdoors or unwinding in your own open-air sanctuary, this oversized ...
- 95 days |
- 313 |
- 12 |
Source: HCMLS,MLS#: 250016008
Travel times
Living Room
Kitchen
Bedroom
Zillow last checked: 8 hours ago
Listing updated: November 01, 2025 at 11:16pm
Listed by:
JEANNETTE A SEIJAS-GISONNA,
CHRISTIE'S INTERNATIONAL REAL ESTATE GROUP 201-547-1500
Source: HCMLS,MLS#: 250016008
Facts & features
Interior
Bedrooms & bathrooms
- Bedrooms: 1
- Bathrooms: 2
- Full bathrooms: 2
Heating
- Electric, Natural Gas
Cooling
- Central Air, Electric
Appliances
- Included: Dishwasher, Microwave, Refrigerator, Washer/Dryer, Gas Oven
Features
- Terrace
- Flooring: Hardwood
Interior area
- Total structure area: 974
- Total interior livable area: 974 sqft
Video & virtual tour
Property
Parking
- Parking features: 1 Car, Covered, Garage
- Has garage: Yes
Details
- Parcel number: 1100064010000107C0308
Construction
Type & style
- Home type: Condo
- Architectural style: Contemporary,Multi Level
- Property subtype: Condominium
Materials
- See Remarks
Community & HOA
Community
- Features: Community Room, Doorman, Elevator, Fitness Center, Health Club, Playground, Pool, Sauna, Security, Shops on Premises
HOA
- Additional fee info: Monthly Maintenance Fee: $776
Location
- Region: Weehawken
Financial & listing details
- Price per square foot: $1,026/sqft
- Tax assessed value: $800,000
- Annual tax amount: $16,515
- Date on market: 8/5/2025
- Inclusions: All Appliances/Lighting/Blinds/1 Car Garage
- Exclusions: Personal Property