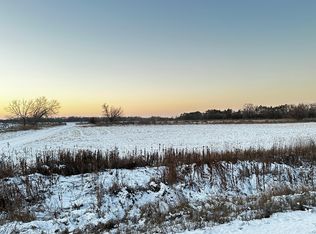Closed
$192,000
800 Ash St W, Frederic, WI 54837
3beds
1,260sqft
Single Family Residence
Built in 1970
0.61 Acres Lot
$197,500 Zestimate®
$152/sqft
$1,628 Estimated rent
Home value
$197,500
$154,000 - $253,000
$1,628/mo
Zestimate® history
Loading...
Owner options
Explore your selling options
What's special
Charming One Level Living on a Corner Lot in Frederic, Wisconsin! Cozy 3 bedroom, 2 bathroom, 2 car extra-large garage on spacious .61 acres with city water & sewer offering privacy with convenience of living in town. Frederic features a great golf course, pickle ball courts, grocery store, clinic, main street eateries, meat locker, hardware store and much more. This cozy town is surrounded by many lakes, trails (Gandy Dancer just a few blocks from 800 Ash St) and parks for lovers of all things outdoors! If you are ready to downsize or purchase your first home, this is it!
Zillow last checked: 8 hours ago
Listing updated: July 01, 2025 at 11:35am
Listed by:
Jena R Paquette 715-554-1905,
Saphire Realty
Bought with:
National Realty Guild
Source: NorthstarMLS as distributed by MLS GRID,MLS#: 6708789
Facts & features
Interior
Bedrooms & bathrooms
- Bedrooms: 3
- Bathrooms: 2
- Full bathrooms: 2
Bedroom 1
- Level: Main
- Area: 120 Square Feet
- Dimensions: 10x12
Bedroom 2
- Level: Main
- Area: 88 Square Feet
- Dimensions: 11x8
Bedroom 3
- Level: Main
- Area: 126 Square Feet
- Dimensions: 9x14
Bathroom
- Level: Main
Bathroom
- Level: Main
Dining room
- Level: Main
- Area: 120 Square Feet
- Dimensions: 8x15
Foyer
- Level: Main
- Area: 56 Square Feet
- Dimensions: 8x7
Kitchen
- Level: Main
- Area: 88 Square Feet
- Dimensions: 11x8
Living room
- Level: Main
- Area: 238 Square Feet
- Dimensions: 17x14
Heating
- Forced Air
Cooling
- Central Air
Appliances
- Included: Dishwasher, Dryer, Range, Refrigerator, Washer
Features
- Has basement: No
- Has fireplace: No
Interior area
- Total structure area: 1,260
- Total interior livable area: 1,260 sqft
- Finished area above ground: 1,260
- Finished area below ground: 0
Property
Parking
- Total spaces: 7
- Parking features: Asphalt
- Garage spaces: 2
- Uncovered spaces: 5
- Details: Garage Dimensions (24x26)
Accessibility
- Accessibility features: No Stairs External, No Stairs Internal
Features
- Levels: One
- Stories: 1
- Pool features: None
- Fencing: Chain Link
Lot
- Size: 0.61 Acres
- Dimensions: 180 x 120
- Features: Corner Lot, Wooded
Details
- Additional structures: Storage Shed
- Foundation area: 1260
- Parcel number: 126004580000
- Zoning description: Residential-Single Family
Construction
Type & style
- Home type: SingleFamily
- Property subtype: Single Family Residence
Materials
- Vinyl Siding, Frame
- Foundation: Slab
- Roof: Age 8 Years or Less,Metal
Condition
- Age of Property: 55
- New construction: No
- Year built: 1970
Utilities & green energy
- Gas: Natural Gas
- Sewer: City Sewer/Connected
- Water: City Water/Connected
Community & neighborhood
Location
- Region: Frederic
- Subdivision: Starrs Sub
HOA & financial
HOA
- Has HOA: No
Price history
| Date | Event | Price |
|---|---|---|
| 7/1/2025 | Sold | $192,000+1.1%$152/sqft |
Source: | ||
| 6/20/2025 | Pending sale | $189,900$151/sqft |
Source: | ||
| 5/1/2025 | Listed for sale | $189,900+79.3%$151/sqft |
Source: | ||
| 8/12/2019 | Sold | $105,900+32.5%$84/sqft |
Source: Public Record Report a problem | ||
| 12/2/2016 | Sold | $79,900-5.9%$63/sqft |
Source: | ||
Public tax history
| Year | Property taxes | Tax assessment |
|---|---|---|
| 2024 | $1,930 -1.1% | $176,400 +84.7% |
| 2023 | $1,951 +3.1% | $95,500 |
| 2022 | $1,893 -2.5% | $95,500 |
Find assessor info on the county website
Neighborhood: 54837
Nearby schools
GreatSchools rating
- 8/10Frederic Elementary SchoolGrades: PK-5Distance: 0.9 mi
- 4/10Frederic 6-12 SchoolGrades: 6-12Distance: 1.5 mi
Get pre-qualified for a loan
At Zillow Home Loans, we can pre-qualify you in as little as 5 minutes with no impact to your credit score.An equal housing lender. NMLS #10287.
