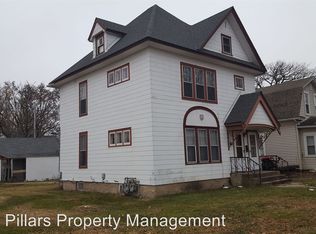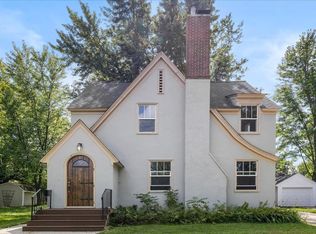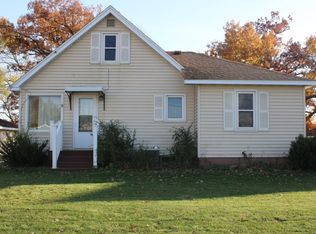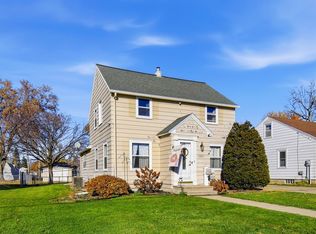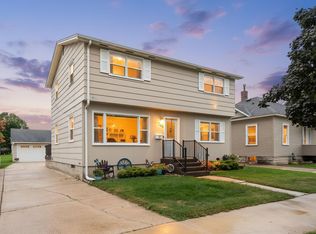Step into this beautifully updated 4-bedroom, 2-bath home featuring fresh flooring and modern paint throughout. The kitchen shines with recent updates, while the formal dining room is perfect for entertaining. Cozy up by the fireplace in the spacious living room. Additional highlights include permanent siding, central air, and a garage for added convenience. This home is move-in ready and waiting for you!
Active
Price cut: $10K (11/12)
$194,900
800 5th Ave SW, Austin, MN 55912
4beds
2,675sqft
Est.:
Single Family Residence
Built in 1941
5,662.8 Square Feet Lot
$196,000 Zestimate®
$73/sqft
$-- HOA
What's special
Modern paintFresh flooringPermanent sidingFormal dining roomCentral air
- 237 days |
- 521 |
- 21 |
Zillow last checked: 8 hours ago
Listing updated: November 12, 2025 at 08:21am
Listed by:
Samantha Pyfferoen 507-251-5604,
Dwell Realty Group LLC
Source: NorthstarMLS as distributed by MLS GRID,MLS#: 6705071
Tour with a local agent
Facts & features
Interior
Bedrooms & bathrooms
- Bedrooms: 4
- Bathrooms: 2
- Full bathrooms: 1
- 1/2 bathrooms: 1
Rooms
- Room types: Living Room, Dining Room, Kitchen, Bedroom 1, Bedroom 2, Bedroom 3, Bedroom 4, Family Room, Bonus Room
Bedroom 1
- Level: Main
- Area: 127.53 Square Feet
- Dimensions: 11.7x10.9
Bedroom 2
- Level: Upper
- Area: 171.13 Square Feet
- Dimensions: 10.9x15.7
Bedroom 3
- Level: Upper
- Area: 182.85 Square Feet
- Dimensions: 11.5x15.9
Bedroom 4
- Level: Upper
- Area: 116.64 Square Feet
- Dimensions: 10.8x10.8
Bonus room
- Level: Upper
Dining room
- Level: Main
- Area: 126.96 Square Feet
- Dimensions: 9.2x13.8
Family room
- Level: Basement
Kitchen
- Level: Main
Living room
- Level: Main
- Area: 248.71 Square Feet
- Dimensions: 11.9x20.9
Heating
- Forced Air
Cooling
- Central Air
Appliances
- Included: Cooktop, Dishwasher, Disposal, Refrigerator
Features
- Basement: Block,Full
- Number of fireplaces: 1
- Fireplace features: Wood Burning
Interior area
- Total structure area: 2,675
- Total interior livable area: 2,675 sqft
- Finished area above ground: 1,801
- Finished area below ground: 437
Property
Parking
- Total spaces: 1
- Parking features: Attached, Concrete
- Attached garage spaces: 1
Accessibility
- Accessibility features: None
Features
- Levels: One and One Half
- Stories: 1.5
Lot
- Size: 5,662.8 Square Feet
- Dimensions: 45 x 121
- Features: Corner Lot, Many Trees
Details
- Foundation area: 874
- Parcel number: 342650300
- Zoning description: Residential-Single Family
Construction
Type & style
- Home type: SingleFamily
- Property subtype: Single Family Residence
Materials
- Metal Siding
- Roof: Asphalt
Condition
- Age of Property: 84
- New construction: No
- Year built: 1941
Utilities & green energy
- Gas: Natural Gas
- Sewer: City Sewer/Connected
- Water: City Water/Connected
Community & HOA
Community
- Subdivision: Galloways Second Add
HOA
- Has HOA: No
Location
- Region: Austin
Financial & listing details
- Price per square foot: $73/sqft
- Tax assessed value: $184,000
- Annual tax amount: $2,164
- Date on market: 4/17/2025
- Cumulative days on market: 218 days
Estimated market value
$196,000
$186,000 - $206,000
$1,691/mo
Price history
Price history
| Date | Event | Price |
|---|---|---|
| 11/12/2025 | Price change | $194,900-4.9%$73/sqft |
Source: | ||
| 10/22/2025 | Price change | $204,900-4.7%$77/sqft |
Source: | ||
| 9/10/2025 | Price change | $214,900-2.3%$80/sqft |
Source: | ||
| 7/23/2025 | Price change | $219,900-4.3%$82/sqft |
Source: | ||
| 6/25/2025 | Price change | $229,900-4.2%$86/sqft |
Source: | ||
Public tax history
Public tax history
| Year | Property taxes | Tax assessment |
|---|---|---|
| 2024 | $2,484 +14.8% | $184,000 +8.3% |
| 2023 | $2,164 +5.8% | $169,900 |
| 2022 | $2,046 +9.3% | -- |
Find assessor info on the county website
BuyAbility℠ payment
Est. payment
$996/mo
Principal & interest
$756
Property taxes
$172
Home insurance
$68
Climate risks
Neighborhood: 55912
Nearby schools
GreatSchools rating
- 2/10Banfield Elementary SchoolGrades: PK,1-4Distance: 0.7 mi
- 4/10Ellis Middle SchoolGrades: 7-8Distance: 1.6 mi
- 4/10Austin Senior High SchoolGrades: 9-12Distance: 0.4 mi
- Loading
- Loading
