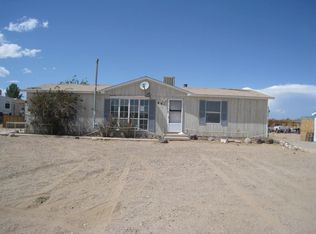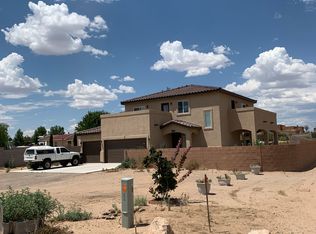Welcome Home to this Bright, Beautiful, Single-Story, Southwestern-Style Country Retreat! Nestled on 1 Full Acre, 800 12th Avenue offers 3 Bedrooms with a Possible 4th Bedroom or Study / Office Space. Stunning, Forever Mountain Views! Warm and Inviting, this Home features 2 Living Areas and a Custom Stacked-Stone Wood Burning Fireplace. Mexican Saltillo Tile Throughout. No Carpet! Country Kitchen with Island and Separate Dining Area. Double Sinks and Patio Access from Master Suite. Walled, Private Backyard. Gated Entry. City Water. Natural Gas. Horses Welcome! No HOA! Come and See this Home Today!
This property is off market, which means it's not currently listed for sale or rent on Zillow. This may be different from what's available on other websites or public sources.

