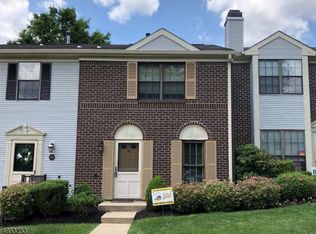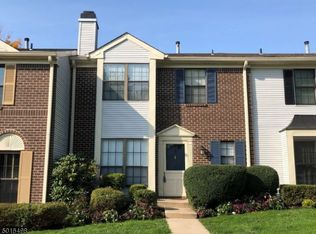Sold for $393,300
$393,300
80 Woodward Ln, Basking Ridge, NJ 07920
2beds
1,254sqft
Townhouse
Built in 1987
-- sqft lot
$467,400 Zestimate®
$314/sqft
$3,102 Estimated rent
Home value
$467,400
$444,000 - $491,000
$3,102/mo
Zestimate® history
Loading...
Owner options
Explore your selling options
What's special
Location!Location!Beautifully Maintained 2 Bed Rm,2 1/2 Bath End Unit in desirable Society Hill section of Basking Ridge.This large end unit offers spacious living.1st floor includes EIK w tile floor, SS appliances,1/2 bath w new fixtures, adjacent to Sunlit Living Rm/Dining Rm combo which features large bow window,wood burning fireplace w brick hearth for those cozy nights,sliders open to large paver patio and storage closet.Makes entertaining a breeze.Custom blinds through-out.2nd Floor offers generously sized Master and Guest Bedroom both complete w ensuite,new fixtures,his/hers closets,large capacity Washer/Dryer,utility closet and attic access for additional storage.Enjoy all this community has to offer-excellent schools,easy access to major trans,direct train to NYC.Home Warranty
Facts & features
Interior
Bedrooms & bathrooms
- Bedrooms: 2
- Bathrooms: 3
- Full bathrooms: 2
- 1/2 bathrooms: 1
Heating
- Forced air, Gas
Cooling
- Central
Appliances
- Included: Dishwasher, Dryer, Microwave, Refrigerator
Features
- Blinds, SmokeDet, CODetect, StallTub
- Flooring: Tile, Carpet
- Has fireplace: Yes
Interior area
- Total interior livable area: 1,254 sqft
Property
Parking
- Total spaces: 1
Features
- Exterior features: Vinyl, Brick
Details
- Parcel number: 020920200000001908CONDO
Construction
Type & style
- Home type: Townhouse
Materials
- Roof: Asphalt
Condition
- Year built: 1987
Utilities & green energy
- Sewer: Public Sewer
- Utilities for property: Gas-Natural
Community & neighborhood
Location
- Region: Basking Ridge
Other
Other facts
- Exterior Description: Vinyl Siding, Brick
- Master Bath Features: Stall Shower And Tub
- Fireplace Desc: Living Room, Wood Burning
- Flooring: Carpeting, Tile
- Heating: 1 Unit, Forced Hot Air
- Listing Type: Exclusive Right to Sell
- Roof Description: Asphalt Shingle
- Dining Room Level: First
- Kitchen Area: Eat-In Kitchen
- Kitchen Level: First
- Sewer: Public Sewer
- Living Room Level: First
- Level 1 Rooms: Kitchen, BathMain, Storage, LivDinRm, SeeRem
- Water: Public Water
- Bedroom 2 Level: Second
- Community Living: Yes
- Level 2 Rooms: Bath(s) Other, Laundry Room, 2 Bedrooms, Attic, Utility Room
- Master Bedroom Desc: Full Bath
- Cooling: Central Air, 1 Unit
- Bedroom 1 Level: Second
- Fuel Type: Gas-Natural
- Pool: Yes
- Appliances: Washer, Dryer, Carbon Monoxide Detector, Range/Oven-Gas, Refrigerator, Dishwasher, Microwave Oven
- Exterior Features: Patio, Curbs, Tennis Courts
- Amenities: Playground, Club House, Pool-Outdoor, Tennis Courts, Jogging/Biking Path
- Assoc/Maint. Fee Includes: Maintenance-Common Area, Snow Removal, Maintenance-Exterior, Trash Collection
- Construction Date/Year Built Des: Renovated
- Utilities: Gas-Natural
- Water Heater: Gas
- Lot Description: Cul-De-Sac
- Assoc/Maint. Fee Freq.: Monthly
- Sub Property Type: Condo/Coop/Townhouse
- Interior Features: Blinds, SmokeDet, CODetect, StallTub
- Other Fee Freqency: R
- Parking/Driveway Description: Common, Assigned
- Pool Description: Association Pool
- Style: Multi Floor Unit, Townhouse-Interior
- Primary Style: Townhouse-Interior
- Pets Allowed: CatsOK, DogsOK
- Town #: Bernards Twp.
Price history
| Date | Event | Price |
|---|---|---|
| 8/9/2023 | Sold | $393,300+12.4%$314/sqft |
Source: Public Record Report a problem | ||
| 7/6/2021 | Sold | $350,000+6.4%$279/sqft |
Source: | ||
| 4/8/2021 | Listed for sale | $329,000-1.3%$262/sqft |
Source: | ||
| 11/26/2020 | Listing removed | $333,500$266/sqft |
Source: Keller Williams Towne Square Realty #3661562 Report a problem | ||
| 9/4/2020 | Price change | $333,500-1.6%$266/sqft |
Source: KELLER WILLIAMS TOWNE SQUARE REAL #3661562 Report a problem | ||
Public tax history
| Year | Property taxes | Tax assessment |
|---|---|---|
| 2025 | $7,573 +12.8% | $425,700 +12.8% |
| 2024 | $6,716 +5.7% | $377,500 +12% |
| 2023 | $6,356 +10.9% | $337,000 +4.5% |
Find assessor info on the county website
Neighborhood: 07920
Nearby schools
GreatSchools rating
- 8/10Liberty Corner Elementary SchoolGrades: K-5Distance: 1.1 mi
- 9/10William Annin Middle SchoolGrades: 6-8Distance: 1.7 mi
- 7/10Ridge High SchoolGrades: 9-12Distance: 2.7 mi
Schools provided by the listing agent
- Elementary: LIBERTY C
- Middle: W ANNIN
- High: RIDGE
Source: The MLS. This data may not be complete. We recommend contacting the local school district to confirm school assignments for this home.
Get a cash offer in 3 minutes
Find out how much your home could sell for in as little as 3 minutes with a no-obligation cash offer.
Estimated market value
$467,400

