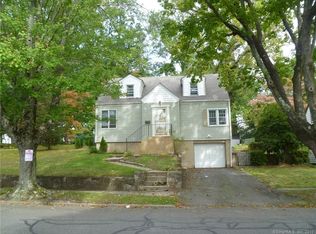Completely Remodeled Cape Cod style home This Cozy Cape Cod features include: open floor plan, new kitchen with new appliances, granite counter tops, new bathrooms,hardwood floors, new roof, new windows, new deck, and extra-large lot which includes 72 Woodside Avenue lot adjoining property. Extra Bonus room which could be used for a third bedroom or kids play area/recreational room. The area includes major shopping plus a mall, close to train station, close to Merritt Parkway and I -95. Close to Seaside Park and Beardsley Park.
This property is off market, which means it's not currently listed for sale or rent on Zillow. This may be different from what's available on other websites or public sources.

