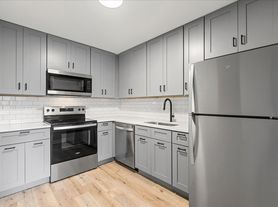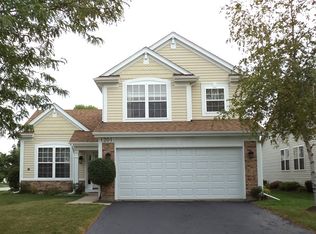Available now! Spacious and beautifully updated 3-bedroom, 2.5-bath Single family home in Cambridge Country with an open floor plan and vaulted ceilings. Enjoy a modern kitchen and a bright family room that opens to a patio and fully fenced backyard. Fantastic location, great schools! Tenants responsible for all utilities, lawn care, and snow removal. No smoking. Renter's insurance required. Pets on a case by case basis .
One year contract. One month rent security deposit. Tenants responsible for all utilities, lawn care, and snow removal. No smoking. Renter's insurance required. Pets on a case by case basis.
House for rent
Accepts Zillow applications
$3,000/mo
80 Wilton Ln, Mundelein, IL 60060
3beds
1,860sqft
Price may not include required fees and charges.
Single family residence
Available now
Cats, small dogs OK
Central air
In unit laundry
Attached garage parking
Forced air
What's special
Fully fenced backyardOpen floor planBright family roomModern kitchenVaulted ceilings
- 2 days |
- -- |
- -- |
Zillow last checked: 10 hours ago
Listing updated: December 06, 2025 at 10:21am
Travel times
Facts & features
Interior
Bedrooms & bathrooms
- Bedrooms: 3
- Bathrooms: 3
- Full bathrooms: 2
- 1/2 bathrooms: 1
Heating
- Forced Air
Cooling
- Central Air
Appliances
- Included: Dishwasher, Dryer, Freezer, Microwave, Oven, Refrigerator, Washer
- Laundry: In Unit
Features
- Flooring: Carpet, Hardwood, Tile
Interior area
- Total interior livable area: 1,860 sqft
Property
Parking
- Parking features: Attached
- Has attached garage: Yes
- Details: Contact manager
Features
- Exterior features: Heating system: Forced Air, No Utilities included in rent
Details
- Parcel number: 1026202044
Construction
Type & style
- Home type: SingleFamily
- Property subtype: Single Family Residence
Community & HOA
Location
- Region: Mundelein
Financial & listing details
- Lease term: 1 Year
Price history
| Date | Event | Price |
|---|---|---|
| 12/6/2025 | Listed for rent | $3,000$2/sqft |
Source: Zillow Rentals | ||
| 8/4/2025 | Sold | $355,000+1.5%$191/sqft |
Source: | ||
| 7/2/2025 | Contingent | $349,900$188/sqft |
Source: | ||
| 6/26/2025 | Listed for sale | $349,900-6.7%$188/sqft |
Source: | ||
| 6/26/2025 | Listing removed | $375,000$202/sqft |
Source: | ||

