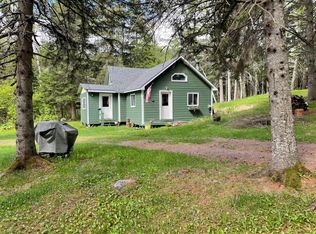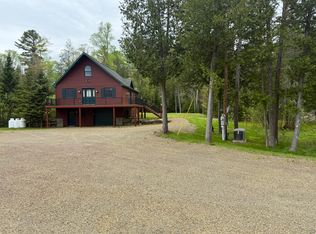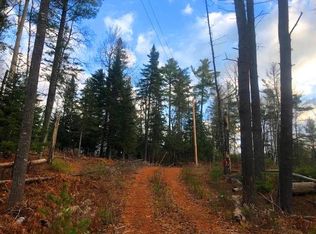Closed
$430,000
80 Wilsons Mills Road, Rangeley, ME 04970
3beds
1,632sqft
Single Family Residence
Built in 2005
2.71 Acres Lot
$430,100 Zestimate®
$263/sqft
$2,123 Estimated rent
Home value
$430,100
Estimated sales range
Not available
$2,123/mo
Zestimate® history
Loading...
Owner options
Explore your selling options
What's special
OQUOSSOC - IT'S ALL ABOUT THE VIEW AT THE TREE HOUSE! Perched high on a hill, the westerly facing 3BR, 1BA home offers sun filled open floor plan. Spacious kitchen, comfortable family room with gas fireplace, master BR with private balcony overlooking panoramic mountain-lake-sunset vistas. Relax on the super-sized deck or screened porch on 2.71 private acres. Easy snowmobile trail access, just a stones throw to Rangeley/Mooselookmeguntic Lake boat ramps, Oquossoc amenities. Don't miss out on this one - inquire today!
Zillow last checked: 8 hours ago
Listing updated: February 11, 2026 at 11:35am
Listed by:
Morton & Furbish Agency
Bought with:
Morton & Furbish Agency
Source: Maine Listings,MLS#: 1643082
Facts & features
Interior
Bedrooms & bathrooms
- Bedrooms: 3
- Bathrooms: 1
- Full bathrooms: 1
Primary bedroom
- Features: Balcony/Deck, Gas Fireplace
- Level: Upper
Bedroom 1
- Level: Second
Bedroom 2
- Level: Second
Dining room
- Features: Dining Area, Informal
- Level: First
Family room
- Features: Built-in Features, Gas Fireplace
- Level: Second
Kitchen
- Features: Kitchen Island
- Level: First
Living room
- Features: Informal
- Level: First
Heating
- Baseboard, Direct Vent Heater
Cooling
- None
Features
- Flooring: Carpet, Wood
- Windows: Double Pane Windows
- Basement: Exterior Entry
- Has fireplace: No
Interior area
- Total structure area: 1,632
- Total interior livable area: 1,632 sqft
- Finished area above ground: 1,632
- Finished area below ground: 0
Property
Features
- Levels: Multi/Split
- Patio & porch: Screened
- Has view: Yes
- View description: Mountain(s), Scenic, Trees/Woods
- Body of water: Mooselookmeguntic
Lot
- Size: 2.71 Acres
Details
- Parcel number: RANGM010L001
- Zoning: Residential
Construction
Type & style
- Home type: SingleFamily
- Architectural style: Contemporary
- Property subtype: Single Family Residence
Materials
- Roof: Metal
Condition
- Year built: 2005
Utilities & green energy
- Electric: Circuit Breakers
- Sewer: Septic Tank
- Water: Private, Well
Community & neighborhood
Location
- Region: Rangeley
Price history
| Date | Event | Price |
|---|---|---|
| 2/11/2026 | Sold | $430,000-6.3%$263/sqft |
Source: | ||
| 12/22/2025 | Pending sale | $459,000$281/sqft |
Source: | ||
| 11/8/2025 | Listed for sale | $459,000+24.7%$281/sqft |
Source: | ||
| 7/5/2023 | Sold | $368,000$225/sqft |
Source: | ||
| 6/6/2023 | Pending sale | $368,000$225/sqft |
Source: | ||
Public tax history
| Year | Property taxes | Tax assessment |
|---|---|---|
| 2024 | $2,859 -1.2% | $233,800 -1.2% |
| 2023 | $2,895 +13.1% | $236,700 +39.3% |
| 2022 | $2,559 +8.8% | $169,900 |
Find assessor info on the county website
Neighborhood: 04970
Nearby schools
GreatSchools rating
- 4/10Rangeley Lakes Regional SchoolGrades: PK-12Distance: 5.8 mi
Get pre-qualified for a loan
At Zillow Home Loans, we can pre-qualify you in as little as 5 minutes with no impact to your credit score.An equal housing lender. NMLS #10287.


