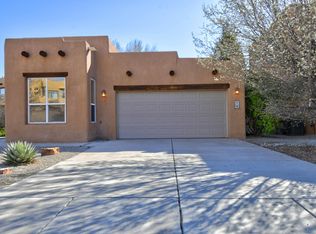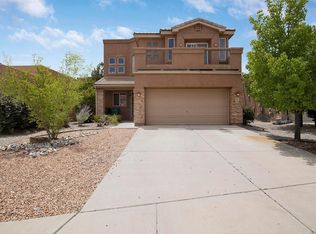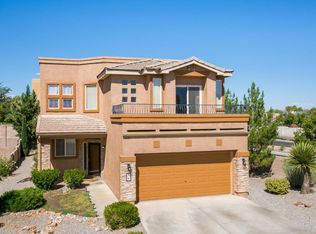Sold
Price Unknown
80 Willow Trace Ct SE, Rio Rancho, NM 87124
3beds
2,000sqft
Single Family Residence
Built in 2005
6,969.6 Square Feet Lot
$391,500 Zestimate®
$--/sqft
$2,018 Estimated rent
Home value
$391,500
$372,000 - $411,000
$2,018/mo
Zestimate® history
Loading...
Owner options
Explore your selling options
What's special
Located in Rio Rancho's High Resort area on a spacious Cul-de-Sac, this beautifully updated 3 bdrm, 2.5 bath home has nearly everything you can think of! Boasting a range of upgrades including a high efficiency refrigerated air system, 2-stage furnace, Ecobee smart thermostats & sensors, a complete roof tune-up, pine wood flooring upstairs, wood-look tile downstairs, newer water heater, new carpet, and fully landscaped backyard. The kitchen shines with stainless steel appliances, beautiful cabinetry, a cozy breakfast nook, and an informal dining room adjacent to the living area. The raised ceilings and large windows flood the living spaces with natural light, highlighting the built-ins and stack-stone fireplace in the center of the room. The convenience of the primary bedroom on the main
Zillow last checked: 8 hours ago
Listing updated: October 09, 2023 at 03:58pm
Listed by:
Love + Co 505-720-4105,
EXP Realty LLC
Bought with:
Trung D Doan, 38917
Equity New Mexico
Source: SWMLS,MLS#: 1041359
Facts & features
Interior
Bedrooms & bathrooms
- Bedrooms: 3
- Bathrooms: 3
- Full bathrooms: 2
- 1/2 bathrooms: 1
Primary bedroom
- Level: Main
- Area: 260.47
- Dimensions: 15.17 x 17.17
Bedroom 2
- Level: Upper
- Area: 147.62
- Dimensions: 11 x 13.42
Bedroom 3
- Level: Upper
- Area: 158.74
- Dimensions: 11.42 x 13.9
Kitchen
- Level: Main
- Area: 112.75
- Dimensions: 11 x 10.25
Living room
- Level: Main
- Area: 194.89
- Dimensions: 14.9 x 13.08
Heating
- Central, Forced Air
Cooling
- Refrigerated
Appliances
- Included: Dishwasher, Free-Standing Gas Range, Disposal, Microwave, Refrigerator
- Laundry: Gas Dryer Hookup, Washer Hookup, Dryer Hookup, ElectricDryer Hookup
Features
- Breakfast Bar, Breakfast Area, Ceiling Fan(s), Dual Sinks, Entrance Foyer, Garden Tub/Roman Tub, High Ceilings, Loft, Main Level Primary, Pantry, Separate Shower, Water Closet(s), Walk-In Closet(s)
- Flooring: Carpet, Tile, Wood
- Windows: Double Pane Windows, Insulated Windows
- Has basement: No
- Number of fireplaces: 1
- Fireplace features: Custom, Gas Log
Interior area
- Total structure area: 2,000
- Total interior livable area: 2,000 sqft
Property
Parking
- Total spaces: 2
- Parking features: Attached, Finished Garage, Garage, Garage Door Opener
- Attached garage spaces: 2
Features
- Levels: Two
- Stories: 2
- Patio & porch: Covered, Open, Patio
- Exterior features: Private Yard, Sprinkler/Irrigation
- Fencing: Wall
Lot
- Size: 6,969 sqft
- Features: Cul-De-Sac, Lawn, Sprinklers Automatic, Trees
Details
- Parcel number: 1013069083360
- Zoning description: R-1
Construction
Type & style
- Home type: SingleFamily
- Property subtype: Single Family Residence
Materials
- Frame, Stucco
- Roof: Flat
Condition
- Resale
- New construction: No
- Year built: 2005
Details
- Builder name: Pulte
Utilities & green energy
- Sewer: Public Sewer
- Water: Public
- Utilities for property: Electricity Connected, Natural Gas Connected, Sewer Connected, Water Connected
Green energy
- Energy generation: None
- Water conservation: Water-Smart Landscaping
Community & neighborhood
Security
- Security features: Security System, Smoke Detector(s)
Location
- Region: Rio Rancho
HOA & financial
HOA
- Has HOA: Yes
- HOA fee: $80 quarterly
- Services included: Common Areas
Other
Other facts
- Listing terms: Cash,Conventional,FHA,VA Loan
Price history
| Date | Event | Price |
|---|---|---|
| 10/5/2023 | Sold | -- |
Source: | ||
| 9/17/2023 | Pending sale | $375,000$188/sqft |
Source: | ||
| 9/12/2023 | Listed for sale | $375,000+70.5%$188/sqft |
Source: | ||
| 3/21/2016 | Sold | -- |
Source: | ||
| 12/8/2015 | Price change | $219,990-2.2%$110/sqft |
Source: Keller Williams - Albuquerque Westside #852808 Report a problem | ||
Public tax history
| Year | Property taxes | Tax assessment |
|---|---|---|
| 2025 | $3,932 -6.3% | $114,685 -3.2% |
| 2024 | $4,196 +58.7% | $118,438 +62% |
| 2023 | $2,644 +1.9% | $73,117 +3% |
Find assessor info on the county website
Neighborhood: 87124
Nearby schools
GreatSchools rating
- 5/10Rio Rancho Elementary SchoolGrades: K-5Distance: 1.5 mi
- 7/10Rio Rancho Middle SchoolGrades: 6-8Distance: 2 mi
- 7/10Rio Rancho High SchoolGrades: 9-12Distance: 0.4 mi
Schools provided by the listing agent
- Elementary: Rio Rancho
- Middle: Rio Rancho Mid High
- High: Rio Rancho
Source: SWMLS. This data may not be complete. We recommend contacting the local school district to confirm school assignments for this home.
Get a cash offer in 3 minutes
Find out how much your home could sell for in as little as 3 minutes with a no-obligation cash offer.
Estimated market value$391,500
Get a cash offer in 3 minutes
Find out how much your home could sell for in as little as 3 minutes with a no-obligation cash offer.
Estimated market value
$391,500


