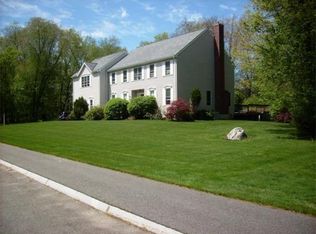Sold for $760,000 on 04/14/25
$760,000
80 Willis Pond Rd, Taunton, MA 02780
4beds
2,152sqft
Single Family Residence
Built in 2025
5.15 Acres Lot
$772,800 Zestimate®
$353/sqft
$3,862 Estimated rent
Home value
$772,800
$696,000 - $858,000
$3,862/mo
Zestimate® history
Loading...
Owner options
Explore your selling options
What's special
Get out your fishing pole and head on over to this incredible New Construction Home nestled in a quiet neighborhood overlooking a peaceful and serene pond view! You will fall in love with the attention to detail this home has to offer! Starting with a custom kitchen complete with island, beverage cooler, granite counters, stainless appliances, dining area opens to slider onto a wraparound deck. Formal dining room for the special occasions, living room complete with toe-warming fireplace. A generous walk-in pantry and half bath. Upstairs you will find a luxurious master suite with cathedral ceilings, stunning tiled bath shower, his and hers sinks and walk-in closet. Three other bedrooms and another full bath with double vanity and tub. A versatile walk-up attic can host a bonus room, family room or even another bedroom ready to be finished! 2 Car Garage, Mudroom, and a 1-year builder's warranty included for added peace of mind!
Zillow last checked: 8 hours ago
Listing updated: April 15, 2025 at 07:40am
Listed by:
Lenia Driscoll 781-603-8431,
Brownstone Realty Group 508-386-0484
Bought with:
Pamella Mahnic
eXp Realty
Source: MLS PIN,MLS#: 73331232
Facts & features
Interior
Bedrooms & bathrooms
- Bedrooms: 4
- Bathrooms: 3
- Full bathrooms: 2
- 1/2 bathrooms: 1
Primary bedroom
- Features: Cathedral Ceiling(s), Ceiling Fan(s), Walk-In Closet(s)
- Level: Second
- Area: 216
- Dimensions: 12 x 18
Bedroom 2
- Features: Closet, Flooring - Wall to Wall Carpet
- Level: Second
- Area: 168
- Dimensions: 12 x 14
Bedroom 3
- Features: Closet
- Level: Second
- Area: 120
- Dimensions: 12 x 10
Bedroom 4
- Features: Flooring - Wall to Wall Carpet
- Level: Second
- Area: 110
- Dimensions: 11 x 10
Primary bathroom
- Features: Yes
Bathroom 1
- Features: Bathroom - Half, Flooring - Stone/Ceramic Tile
- Level: First
- Area: 32
- Dimensions: 8 x 4
Bathroom 2
- Features: Bathroom - Full, Bathroom - Tiled With Tub, Closet - Linen, Flooring - Stone/Ceramic Tile
- Level: Second
- Area: 72
- Dimensions: 9 x 8
Bathroom 3
- Features: Bathroom - Full, Bathroom - Tiled With Shower Stall, Flooring - Stone/Ceramic Tile
- Level: Second
- Area: 72
- Dimensions: 8 x 9
Dining room
- Features: Flooring - Hardwood
- Level: First
- Area: 168
- Dimensions: 14 x 12
Kitchen
- Features: Flooring - Hardwood, Pantry, Countertops - Stone/Granite/Solid, Kitchen Island, Slider, Stainless Steel Appliances, Wine Chiller
- Level: First
- Area: 288
- Dimensions: 24 x 12
Living room
- Features: Flooring - Hardwood
- Level: First
- Area: 210
- Dimensions: 15 x 14
Heating
- Forced Air
Cooling
- Central Air
Appliances
- Laundry: Flooring - Stone/Ceramic Tile, Second Floor
Features
- Bonus Room
- Flooring: Tile, Carpet, Hardwood, Flooring - Hardwood
- Doors: Pocket Door
- Windows: Insulated Windows
- Basement: Full,Partially Finished,Walk-Out Access,Garage Access,Concrete
- Number of fireplaces: 1
- Fireplace features: Living Room
Interior area
- Total structure area: 2,152
- Total interior livable area: 2,152 sqft
- Finished area above ground: 2,152
Property
Parking
- Total spaces: 6
- Parking features: Under, Off Street
- Attached garage spaces: 2
- Uncovered spaces: 4
Features
- Patio & porch: Porch, Deck - Composite
- Exterior features: Porch, Deck - Composite
- Has view: Yes
- View description: Scenic View(s)
- Waterfront features: Waterfront, Pond
Lot
- Size: 5.15 Acres
- Features: Wooded
Details
- Parcel number: 2980457
- Zoning: UR
Construction
Type & style
- Home type: SingleFamily
- Architectural style: Colonial
- Property subtype: Single Family Residence
Materials
- Frame
- Foundation: Concrete Perimeter
- Roof: Shingle
Condition
- Year built: 2025
Utilities & green energy
- Sewer: Public Sewer
- Water: Public
- Utilities for property: for Gas Range
Green energy
- Energy efficient items: Thermostat
Community & neighborhood
Community
- Community features: Public Transportation, Walk/Jog Trails, Public School
Location
- Region: Taunton
Price history
| Date | Event | Price |
|---|---|---|
| 4/14/2025 | Sold | $760,000+0%$353/sqft |
Source: MLS PIN #73331232 Report a problem | ||
| 1/31/2025 | Listed for sale | $759,900$353/sqft |
Source: MLS PIN #73331232 Report a problem | ||
Public tax history
| Year | Property taxes | Tax assessment |
|---|---|---|
| 2025 | $4,364 +2452% | $398,900 +2507.2% |
| 2024 | $171 -8.6% | $15,300 -1.3% |
| 2023 | $187 +6.9% | $15,500 +16.5% |
Find assessor info on the county website
Neighborhood: 02780
Nearby schools
GreatSchools rating
- 6/10Benjamin Friedman Middle SchoolGrades: 5-7Distance: 0.4 mi
- 3/10Taunton High SchoolGrades: 8-12Distance: 3.4 mi
- 6/10Joseph C Chamberlain Elementary SchoolGrades: PK-4Distance: 0.5 mi
Get a cash offer in 3 minutes
Find out how much your home could sell for in as little as 3 minutes with a no-obligation cash offer.
Estimated market value
$772,800
Get a cash offer in 3 minutes
Find out how much your home could sell for in as little as 3 minutes with a no-obligation cash offer.
Estimated market value
$772,800
