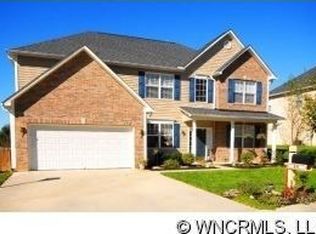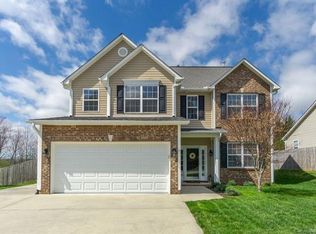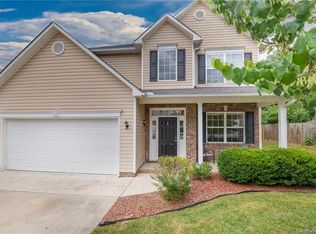This move-in-ready home in a highly desirable neighborhood, The Cove of Livingston Farms, is conveniently located down Hoopers Creek valley between Hendersonville and Asheville. This home features a main-level primary bedroom with an en-suite bath with both shower and tub and two walk-in closets. Youll appreciate the coziness the gas fireplace offers and enjoy the flexibility of the open concept formal dining room and eat-in kitchen. Level, fenced-in backyard with mountain vistas and raised garden beds. Bonus bedroom or flex space upstairs. The solar panels will be paid off at closing and come with the home, which reduces utility bills and creates pure, clean energy from the sun. Shared community amenities include walking trails, a playground, a bridge, a creek, and picnic tables. Many local favorites nearby for shopping and dining. Once you get here, you wont want to leave.
This property is off market, which means it's not currently listed for sale or rent on Zillow. This may be different from what's available on other websites or public sources.


