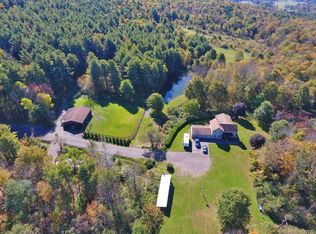Sold for $46,000
$46,000
80 Wiggins Rd, Owego, NY 13827
4beds
2,080sqft
Manufactured Home, Single Family Residence
Built in 2000
1.33 Acres Lot
$166,500 Zestimate®
$22/sqft
$1,999 Estimated rent
Home value
$166,500
$128,000 - $205,000
$1,999/mo
Zestimate® history
Loading...
Owner options
Explore your selling options
What's special
Amazing views! Large home featuring family room and fireplace, formal dining room and eat in kitchen. Back entrance leads into the mud/laundry/utility room and half bath. Three bedrooms and large master suite with jet tub. Covered front porch to enjoy the amazing views and summer breeze. Nice size yard, large 2 car garage with additional shed off the back. Perfect for your lawn mower and 4-wheeler. Property being sold "As Is" no contingencies. Electric is turned off. Property was winterized May 14, 2023. Bring your tools and decorating ideas to make this property beautiful again. Private, dead-end road.
Zillow last checked: 8 hours ago
Listing updated: August 15, 2025 at 03:44pm
Listed by:
Pansy Foster,
LAUREL MANAGEMENT INC
Bought with:
Pansy Foster, 10401326333
LAUREL MANAGEMENT INC
Source: GBMLS,MLS#: 329977 Originating MLS: Greater Binghamton Association of REALTORS
Originating MLS: Greater Binghamton Association of REALTORS
Facts & features
Interior
Bedrooms & bathrooms
- Bedrooms: 4
- Bathrooms: 3
- Full bathrooms: 2
- 1/2 bathrooms: 1
Primary bedroom
- Level: First
- Dimensions: 16x14
Bedroom
- Level: First
- Dimensions: 10x7
Bedroom
- Level: First
- Dimensions: 8x12
Bedroom
- Level: First
- Dimensions: 15x14
Primary bathroom
- Level: First
- Dimensions: 8x14
Bathroom
- Level: First
- Dimensions: 10x7
Dining room
- Level: First
- Dimensions: 13x15
Family room
- Level: First
- Dimensions: 20x13
Kitchen
- Level: First
- Dimensions: 21x13
Laundry
- Level: First
- Dimensions: 8x12
Living room
- Level: First
- Dimensions: 15x20
Heating
- Forced Air
Cooling
- None
Appliances
- Included: Dishwasher, Free-Standing Range, No Hot Water
Features
- Flooring: Vinyl
- Number of fireplaces: 1
- Fireplace features: Living Room, Wood Burning
Interior area
- Total interior livable area: 2,080 sqft
- Finished area above ground: 2,080
- Finished area below ground: 0
Property
Parking
- Total spaces: 2
- Parking features: Detached, Garage, Two Car Garage, Garage Door Opener
- Garage spaces: 2
Features
- Patio & porch: Covered, Porch
- Exterior features: Mature Trees/Landscape, Porch
- Has view: Yes
Lot
- Size: 1.33 Acres
- Dimensions: 1.33
- Features: Level, Views
Details
- Parcel number: 49360010400000020430420000
Construction
Type & style
- Home type: MobileManufactured
- Property subtype: Manufactured Home, Single Family Residence
Materials
- Aluminum Siding
- Foundation: Pillar/Post/Pier
Condition
- Year built: 2000
Utilities & green energy
- Sewer: Septic Tank
- Water: Well
Community & neighborhood
Location
- Region: Owego
Other
Other facts
- Listing agreement: Exclusive Right To Sell
- Body type: Double Wide
- Ownership: BANK
Price history
| Date | Event | Price |
|---|---|---|
| 8/15/2025 | Sold | $46,000-42.4%$22/sqft |
Source: | ||
| 4/3/2025 | Pending sale | $79,900$38/sqft |
Source: | ||
| 2/21/2025 | Listed for sale | $79,900+15880%$38/sqft |
Source: | ||
| 11/23/2021 | Sold | $500 |
Source: Public Record Report a problem | ||
Public tax history
| Year | Property taxes | Tax assessment |
|---|---|---|
| 2024 | -- | $6,500 |
| 2023 | -- | $6,500 |
| 2022 | -- | $6,500 |
Find assessor info on the county website
Neighborhood: 13827
Nearby schools
GreatSchools rating
- 5/10Tioga Elementary SchoolGrades: PK-4Distance: 5.2 mi
- 9/10Tioga Middle SchoolGrades: 5-8Distance: 5.3 mi
- 8/10Tioga Senior High SchoolGrades: 9-12Distance: 5.3 mi
Schools provided by the listing agent
- Elementary: Tioga
- District: Tioga Central
Source: GBMLS. This data may not be complete. We recommend contacting the local school district to confirm school assignments for this home.
