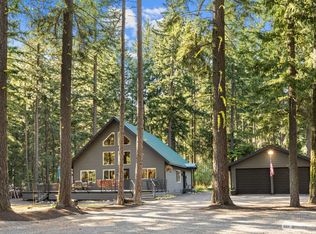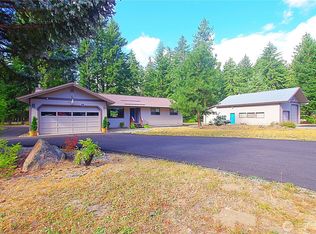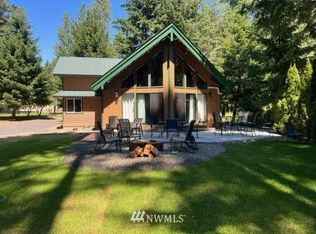Sold
Listed by:
Tamara Hatch,
HomeSmart Realty Group,
Alexa Cathcart,
HomeSmart Realty Group
Bought with: Windermere Real Estate/East
$935,000
80 Why Worry Lane, Ronald, WA 98940
5beds
2,981sqft
Single Family Residence
Built in 2000
0.52 Acres Lot
$945,600 Zestimate®
$314/sqft
$4,642 Estimated rent
Home value
$945,600
$813,000 - $1.10M
$4,642/mo
Zestimate® history
Loading...
Owner options
Explore your selling options
What's special
Stunningly updated, fully furnished home w/ a wraparound porch. The main home features 4 bedrooms, a main floor primary suite w/ an ensuite bathroom & private den. The upper level includes 3 bedrooms, a full bath,and ample storage. The DADU tiny house, is furnished w/ 1 bedroom, 3/4 bath, & kitchen, has rented for $1,200/month. Main home updated with custom cabinetry, new quartz, new flooring, whole-house vacuum, updated appliances. Updated sinks, faucets, toilets, & fixtures. Home is 2165 sq ft. DADU is 408 sq ft. Garage has 16x28 usable attic. The property is level and has split rail fencing, & two fire pits. Oversized garage, parking for RV/boat, & 8 cars. Short walk to Speelyi Beach & trails. Enjoy year round access, & 4 seasons of fun.
Zillow last checked: 8 hours ago
Listing updated: June 20, 2025 at 04:04am
Listed by:
Tamara Hatch,
HomeSmart Realty Group,
Alexa Cathcart,
HomeSmart Realty Group
Bought with:
Randy Kitchens, 121744
Windermere Real Estate/East
Source: NWMLS,MLS#: 2340975
Facts & features
Interior
Bedrooms & bathrooms
- Bedrooms: 5
- Bathrooms: 5
- Full bathrooms: 2
- 3/4 bathrooms: 1
- 1/2 bathrooms: 1
- Main level bathrooms: 3
- Main level bedrooms: 1
Primary bedroom
- Level: Main
Bathroom three quarter
- Level: Main
Bathroom full
- Level: Main
Other
- Level: Main
Other
- Description: top 16X28
- Level: Main
- Area: 216
- Dimensions: 18 x 12
Den office
- Level: Main
Dining room
- Level: Main
Entry hall
- Level: Main
Kitchen with eating space
- Level: Main
Kitchen without eating space
- Level: Main
Living room
- Level: Main
Utility room
- Level: Main
Heating
- Fireplace, 90%+ High Efficiency, Forced Air, Electric, Propane
Cooling
- None
Appliances
- Included: Dishwasher(s), Dryer(s), Microwave(s), Refrigerator(s), Stove(s)/Range(s), Washer(s), Water Heater: electric, Water Heater Location: upstairs closet
Features
- Bath Off Primary, Central Vacuum, Ceiling Fan(s), Dining Room, High Tech Cabling
- Flooring: Laminate
- Windows: Double Pane/Storm Window
- Basement: None
- Number of fireplaces: 2
- Fireplace features: Electric, See Remarks, Wood Burning, Main Level: 1, Upper Level: 1, Fireplace
Interior area
- Total structure area: 2,573
- Total interior livable area: 2,981 sqft
Property
Parking
- Total spaces: 2
- Parking features: Driveway, Detached Garage, Off Street, RV Parking
- Garage spaces: 2
Features
- Levels: Two
- Stories: 2
- Entry location: Main
- Patio & porch: Bath Off Primary, Built-In Vacuum, Ceiling Fan(s), Double Pane/Storm Window, Dining Room, Fireplace, High Tech Cabling, Water Heater
- Has view: Yes
- View description: Territorial
Lot
- Size: 0.52 Acres
- Features: Cul-De-Sac, Dead End Street, Drought Resistant Landscape, Cable TV, Deck, High Speed Internet, Outbuildings, Patio, Propane, RV Parking
- Topography: Level
- Residential vegetation: Garden Space, Wooded
Details
- Additional structures: ADU Beds: 1, ADU Baths: 1
- Parcel number: 402434
- Zoning: R3
- Zoning description: Jurisdiction: County
- Special conditions: Standard
- Other equipment: Leased Equipment: no
Construction
Type & style
- Home type: SingleFamily
- Architectural style: Cape Cod
- Property subtype: Single Family Residence
Materials
- Wood Siding
- Foundation: Concrete Ribbon, Poured Concrete
- Roof: Metal
Condition
- Year built: 2000
- Major remodel year: 2000
Utilities & green energy
- Electric: Company: PSE
- Sewer: Septic Tank, Company: septic
- Water: Community, Private, Company: Private/community/covered by HOA
- Utilities for property: Inland
Community & neighborhood
Community
- Community features: CCRs
Location
- Region: Ronald
- Subdivision: Wildwood
HOA & financial
HOA
- HOA fee: $330 annually
Other
Other facts
- Listing terms: Cash Out,Conventional,FHA,VA Loan
- Road surface type: Dirt
- Cumulative days on market: 43 days
Price history
| Date | Event | Price |
|---|---|---|
| 5/20/2025 | Sold | $935,000-4.1%$314/sqft |
Source: | ||
| 4/25/2025 | Pending sale | $975,000$327/sqft |
Source: | ||
| 3/14/2025 | Listed for sale | $975,000+9.3%$327/sqft |
Source: | ||
| 9/8/2023 | Sold | $892,000-0.6%$299/sqft |
Source: | ||
| 7/22/2023 | Pending sale | $897,000$301/sqft |
Source: | ||
Public tax history
| Year | Property taxes | Tax assessment |
|---|---|---|
| 2024 | $4,659 +11.7% | $775,800 +4.2% |
| 2023 | $4,171 +473% | $744,820 +16% |
| 2022 | $728 -4% | $641,950 +28.6% |
Find assessor info on the county website
Neighborhood: 98940
Nearby schools
GreatSchools rating
- 8/10Cle Elum Roslyn Elementary SchoolGrades: PK-5Distance: 4.9 mi
- 7/10Walter Strom Middle SchoolGrades: 6-8Distance: 5 mi
- 5/10Cle Elum Roslyn High SchoolGrades: 9-12Distance: 4.9 mi
Schools provided by the listing agent
- Elementary: Cle Elum Roslyn Elem
- Middle: Walter Strom Jnr
- High: Cle Elum Roslyn High
Source: NWMLS. This data may not be complete. We recommend contacting the local school district to confirm school assignments for this home.

Get pre-qualified for a loan
At Zillow Home Loans, we can pre-qualify you in as little as 5 minutes with no impact to your credit score.An equal housing lender. NMLS #10287.



