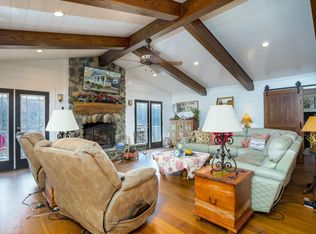Sold for $482,000 on 05/21/25
$482,000
80 Whitetail Ln, Huntington, WV 25702
4beds
4,928sqft
Single Family Residence
Built in 2006
1.72 Acres Lot
$497,700 Zestimate®
$98/sqft
$2,969 Estimated rent
Home value
$497,700
Estimated sales range
Not available
$2,969/mo
Zestimate® history
Loading...
Owner options
Explore your selling options
What's special
Nestled in the scenic hills of West Virginia, this stunning 4-5 bedroom, 3 bath home offers break taking views and a spacious front porch perfect for enjoying sunsets. Inside, you’ll find beautiful hardwood flooring, vaulted and beamed ceilings and a main floor primary bedroom featuring a walk-in closet, unique clawfoot champaign bubble tub and walk in shower. The bonus room above large oversized garage for tv room/game area or guest suite. The wood burning backup wood heat system for those extra cold nights. This home will not disappoint, offering privacy, yet convenience with restaurants/ shopping and mall minutes away.
Zillow last checked: 8 hours ago
Listing updated: May 22, 2025 at 06:07am
Listed by:
Tracy Bunch 304-617-6652,
Bunch Real Estate Associates,
Kathy Stalnaker 304-544-0232,
Bunch Real Estate Associates
Bought with:
Shelley Rowe
Old Colony Realtors Huntington
Source: HUNTMLS,MLS#: 180688
Facts & features
Interior
Bedrooms & bathrooms
- Bedrooms: 4
- Bathrooms: 3
- Full bathrooms: 3
Bedroom
- Features: Bay/Bow Window, Wall-to-Wall Carpet, Private Bath, Walk-In Closet(s), Balcony/Deck
- Level: First
- Area: 233.1
- Dimensions: 18.5 x 12.6
Bedroom 1
- Features: Ceiling Fan(s), Wall-to-Wall Carpet, Walk-In Closet(s)
- Level: Second
- Area: 235.62
- Dimensions: 18.7 x 12.6
Bedroom 2
- Features: Ceiling Fan(s), Wall-to-Wall Carpet, Walk-In Closet(s)
- Level: Second
- Area: 222.5
- Dimensions: 17.8 x 12.5
Bedroom 3
- Features: Ceiling Fan(s), Wall-to-Wall Carpet, Walk-In Closet(s)
- Level: Second
- Area: 656.04
- Dimensions: 30.8 x 21.3
Bathroom 1
- Features: Tile Floor
- Level: First
Bathroom 2
- Features: Tile Floor
- Level: First
Bathroom 3
- Features: Tile Floor
- Level: Second
Dining room
- Features: Wood Floor, Formal Dining
- Level: First
- Area: 356.21
- Dimensions: 19.9 x 17.9
Kitchen
- Features: Wood Floor, Dining Area
- Level: First
- Area: 221.96
- Dimensions: 17.9 x 12.4
Living room
- Features: Cathedral/Vaulted Ceiling, Ceiling Fan(s), Wood Floor, Balcony/Deck
- Level: First
- Area: 244.72
- Dimensions: 16.1 x 15.2
Heating
- Electric, Wood
Cooling
- Central Air
Appliances
- Included: Dishwasher, Disposal, Microwave, Range/Oven, Refrigerator
- Laundry: Washer/Dryer Connection
Features
- Flooring: Carpet, Wood
- Basement: None
Interior area
- Total structure area: 4,928
- Total interior livable area: 4,928 sqft
Property
Parking
- Total spaces: 3
- Parking features: Attached, 3+ Cars, Off Street, RV/Boat Pad
- Has attached garage: Yes
Features
- Levels: Two
- Stories: 2
- Patio & porch: Porch, Deck
- Exterior features: Lighting
- Fencing: None
Lot
- Size: 1.72 Acres
- Topography: Level
Details
- Additional structures: Storage Shed/Out Building
- Parcel number: 252
Construction
Type & style
- Home type: SingleFamily
- Property subtype: Single Family Residence
Materials
- Brick, Vinyl
- Roof: Shingle
Condition
- Year built: 2006
Utilities & green energy
- Sewer: Septic
- Water: Public Water
Community & neighborhood
Location
- Region: Huntington
Other
Other facts
- Listing terms: Cash,Conventional,FHA,VA Loan
Price history
| Date | Event | Price |
|---|---|---|
| 5/21/2025 | Sold | $482,000-3.6%$98/sqft |
Source: | ||
| 4/16/2025 | Pending sale | $499,900$101/sqft |
Source: | ||
| 3/23/2025 | Price change | $499,900-10.7%$101/sqft |
Source: | ||
| 3/14/2025 | Listed for sale | $560,000$114/sqft |
Source: | ||
Public tax history
| Year | Property taxes | Tax assessment |
|---|---|---|
| 2024 | $2,406 +0.6% | $175,690 +0.9% |
| 2023 | $2,392 -2.4% | $174,130 -1.7% |
| 2022 | $2,450 +8.8% | $177,190 +9.5% |
Find assessor info on the county website
Neighborhood: 25702
Nearby schools
GreatSchools rating
- 6/10Nichols Elementary SchoolGrades: PK-5Distance: 2.7 mi
- 8/10Milton Middle SchoolGrades: 6-8Distance: 6.9 mi
- 10/10Cabell Midland High SchoolGrades: 9-12Distance: 4.1 mi
Schools provided by the listing agent
- Elementary: Village of Barboursville Elementary
- Middle: Barboursville
- High: Midland
Source: HUNTMLS. This data may not be complete. We recommend contacting the local school district to confirm school assignments for this home.

Get pre-qualified for a loan
At Zillow Home Loans, we can pre-qualify you in as little as 5 minutes with no impact to your credit score.An equal housing lender. NMLS #10287.
