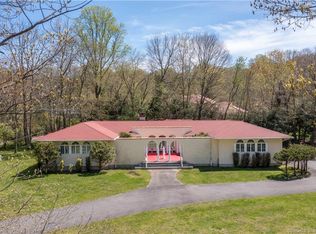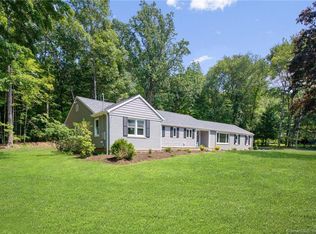Welcome home to European Elegance in this sophisticated custom estate nestled into the heart of Woodbridge. This captivating Mediterranean home is set on a PRIVATE, park like setting complete with custom landscaping, picturesque gardens and interlocking block circular driveway with remote controlled gates. Masterfully constructed brick and stucco construction with clay tile roof. The romantic, interior includes marble floors, double entry doors with leaded palladium window, large foyer with double guest closets, and grand stairway. Formal living room and dining room boast gleaming inlaid hardwood floors while main level sunken family room showcases octagon inlaid floor, gas fireplace, custom woodwork and dentil molding. Oversized kitchen with dining area and wet bar features brand new appliances and granite counter tops. Main level au-pair or guest suite with remodeled full bath, laundry room and separate entrance. Second floor features 2 fully remodeled baths , 3 full sized bedrooms, and master suite with dressing room, double sinks, jacuzzi tub. steam shower and leaded glass door to private balcony. Custom wood doors throughout the home, all newer mechanicals and central vacuum. Features heated inground pool with automated solar cover; jacuzzi tub, wrought iron fencing and arbors. Conveniently located minutes away from shopping, restaurants, and highways. Old world charm and CUSTOM CRAFTMANSHIP combined with today's amenities! Make this Beautiful estate your own!
This property is off market, which means it's not currently listed for sale or rent on Zillow. This may be different from what's available on other websites or public sources.


