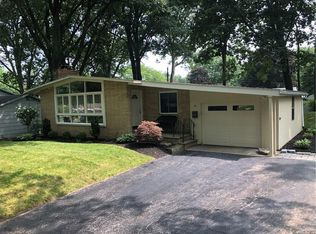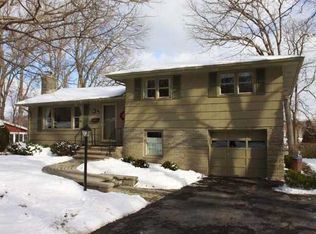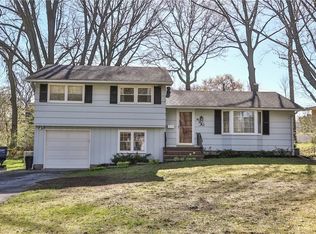Open SATURDAY, June 29 1-3pm. This completely refinished, move-in condition ranch can be yours! Enjoy the convenience of one floor living in this freshly painted charmer with newly refinished hardwoods. The master suite will captivate you with its sitting room and master bath. The welcoming living room features a gas fireplace and slate hearth and stone surround. The well-laid out kitchen with loads of cabinets & counter space is flanked by an appealing breakfast room with new light fixture. Love surprises? Discover the expansive mudroom and three-season room overlooking the fully fenced, mature treed lot. Be first! Delayed Negotiation form on file: All offers must be presented by Sunday, June 30, 2019 by 4:00pm. Negotiations will occur Monday, July 1, 2019 at 10:00am
This property is off market, which means it's not currently listed for sale or rent on Zillow. This may be different from what's available on other websites or public sources.


