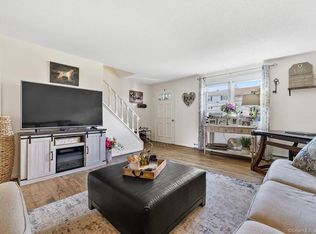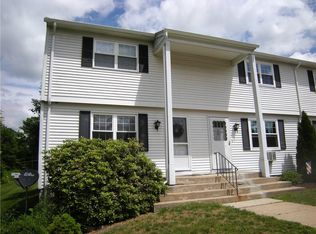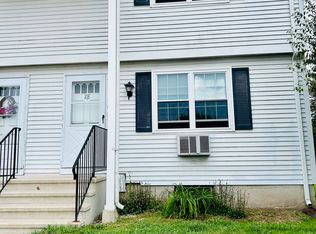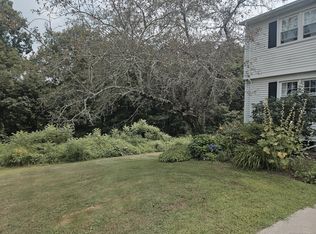Sold for $182,000 on 11/17/23
$182,000
80 Wellswood Road #3, Hebron, CT 06231
2beds
1,351sqft
Condominium, Townhouse
Built in 1972
-- sqft lot
$212,300 Zestimate®
$135/sqft
$1,981 Estimated rent
Home value
$212,300
$200,000 - $227,000
$1,981/mo
Zestimate® history
Loading...
Owner options
Explore your selling options
What's special
With housing prices so high, here is your opportunity to own an affordable 2-bedroom, 1.5 bathroom condo, peacefully nestled in a quiet Hebron cul-de-sac near downtown. With two spacious bedrooms, one full and one-half bathroom, bright living area, in-unit laundry, bonus living area in the lower level, and ample storage, this home offers all you need. Enjoy easy access to downtown amenities, schools, restaurants, and grocery stores, along with a straightforward commute via nearby highways. The serene surroundings of this well-maintained community provide a peaceful escape. Move-in ready, this condo awaits your personal touch. Don't miss this opportunity! HIGHEST AND BEST DUE BY SUNDAY (10/22/23) AT 3 PM!
Zillow last checked: 8 hours ago
Listing updated: July 09, 2024 at 08:18pm
Listed by:
Jason Boice 860-690-1201,
eXp Realty 866-828-3951
Bought with:
Michele G. Macnaughton, RES.0455815
William Raveis Real Estate
Source: Smart MLS,MLS#: 170603193
Facts & features
Interior
Bedrooms & bathrooms
- Bedrooms: 2
- Bathrooms: 2
- Full bathrooms: 1
- 1/2 bathrooms: 1
Primary bedroom
- Level: Upper
- Area: 187.33 Square Feet
- Dimensions: 13.1 x 14.3
Bedroom
- Level: Upper
- Area: 156.65 Square Feet
- Dimensions: 11.11 x 14.1
Primary bathroom
- Level: Upper
- Area: 47.43 Square Feet
- Dimensions: 5.1 x 9.3
Dining room
- Level: Main
- Area: 173.24 Square Feet
- Dimensions: 14.2 x 12.2
Kitchen
- Level: Main
- Area: 68.73 Square Feet
- Dimensions: 7.9 x 8.7
Living room
- Level: Main
- Area: 288.75 Square Feet
- Dimensions: 16.5 x 17.5
Other
- Level: Lower
- Area: 264.43 Square Feet
- Dimensions: 15.11 x 17.5
Heating
- Baseboard, Electric
Cooling
- Window Unit(s)
Appliances
- Included: Oven/Range, Microwave, Refrigerator, Dishwasher, Washer, Dryer, Water Heater
- Laundry: Lower Level
Features
- Basement: Full,Partially Finished
- Attic: Access Via Hatch
- Number of fireplaces: 1
Interior area
- Total structure area: 1,351
- Total interior livable area: 1,351 sqft
- Finished area above ground: 1,116
- Finished area below ground: 235
Property
Parking
- Total spaces: 2
- Parking features: Assigned
- Garage spaces: 2
Features
- Stories: 2
- Patio & porch: Patio
Lot
- Features: Cul-De-Sac, Level
Details
- Parcel number: 1623158
- Zoning: R-1
Construction
Type & style
- Home type: Condo
- Architectural style: Townhouse
- Property subtype: Condominium, Townhouse
Materials
- Wood Siding
Condition
- New construction: No
- Year built: 1972
Utilities & green energy
- Sewer: Public Sewer
- Water: Private, Shared Well
Community & neighborhood
Community
- Community features: Basketball Court, Golf, Health Club, Library, Medical Facilities, Playground, Public Rec Facilities, Shopping/Mall
Location
- Region: Amston
- Subdivision: Amston
HOA & financial
HOA
- Has HOA: Yes
- HOA fee: $275 monthly
- Amenities included: Management
- Services included: Maintenance Grounds, Trash, Snow Removal, Water, Road Maintenance
Price history
| Date | Event | Price |
|---|---|---|
| 11/17/2023 | Sold | $182,000+10.3%$135/sqft |
Source: | ||
| 10/23/2023 | Pending sale | $165,000$122/sqft |
Source: | ||
| 10/19/2023 | Listed for sale | $165,000$122/sqft |
Source: | ||
Public tax history
| Year | Property taxes | Tax assessment |
|---|---|---|
| 2025 | $2,897 +6.8% | $78,610 |
| 2024 | $2,712 +3.9% | $78,610 |
| 2023 | $2,609 +4.7% | $78,610 |
Find assessor info on the county website
Neighborhood: Amston
Nearby schools
GreatSchools rating
- 6/10Hebron Elementary SchoolGrades: 3-6Distance: 1.1 mi
- 7/10Rham Middle SchoolGrades: 7-8Distance: 1.1 mi
- 9/10Rham High SchoolGrades: 9-12Distance: 1 mi
Schools provided by the listing agent
- Elementary: Hebron
- Middle: RHAM
- High: RHAM
Source: Smart MLS. This data may not be complete. We recommend contacting the local school district to confirm school assignments for this home.

Get pre-qualified for a loan
At Zillow Home Loans, we can pre-qualify you in as little as 5 minutes with no impact to your credit score.An equal housing lender. NMLS #10287.
Sell for more on Zillow
Get a free Zillow Showcase℠ listing and you could sell for .
$212,300
2% more+ $4,246
With Zillow Showcase(estimated)
$216,546


